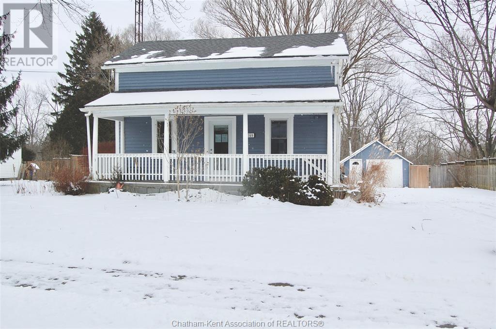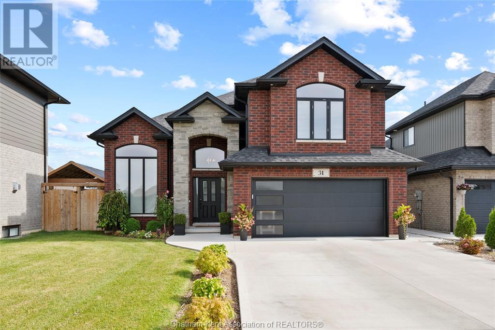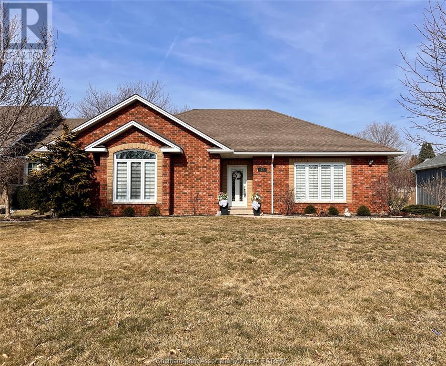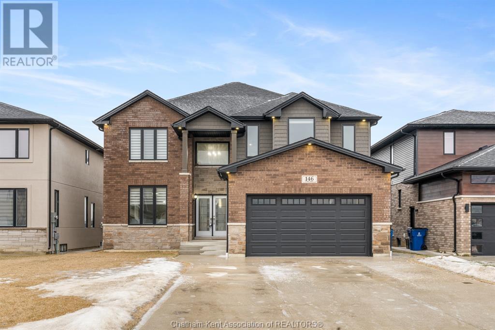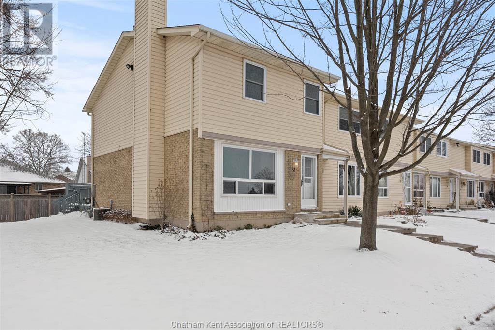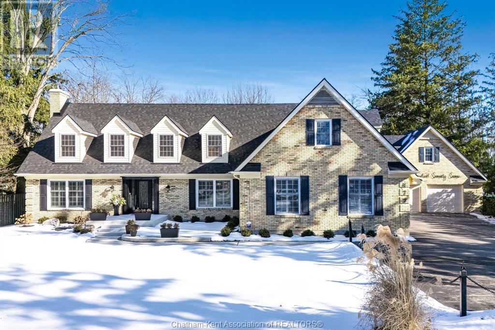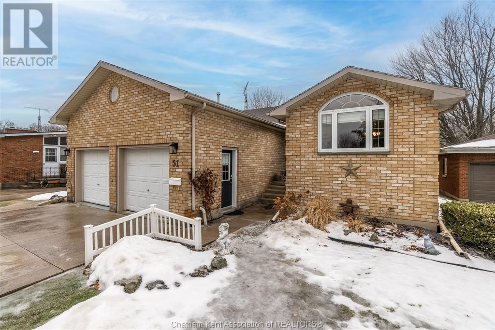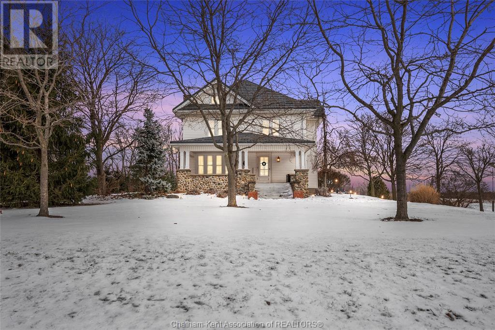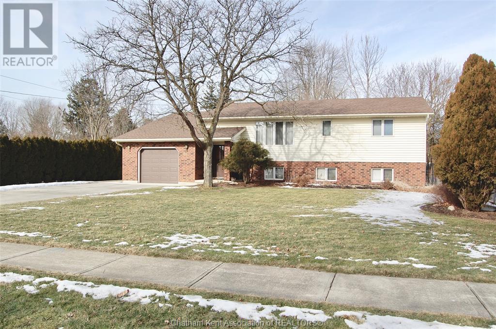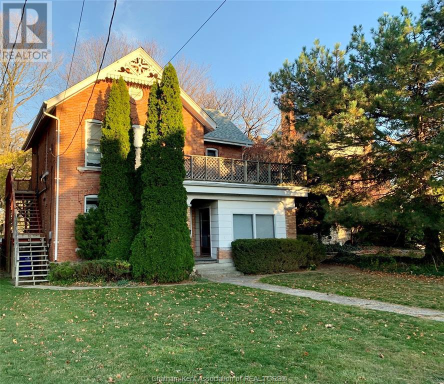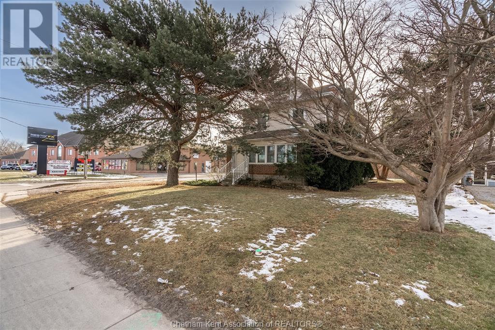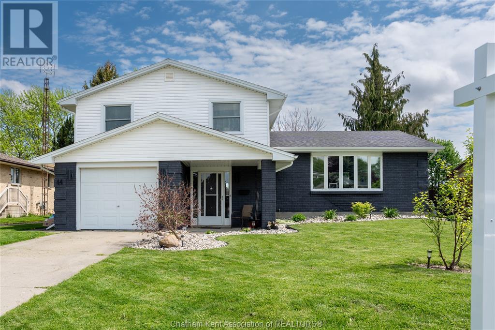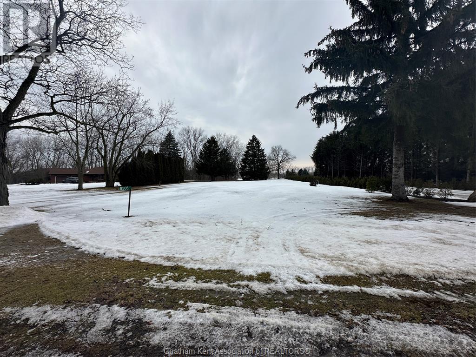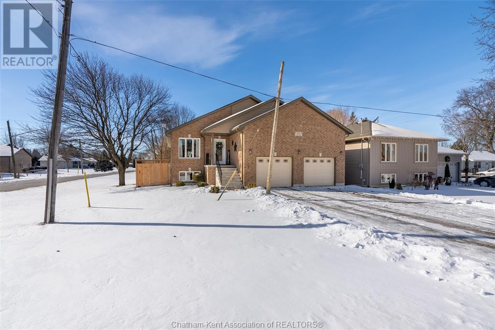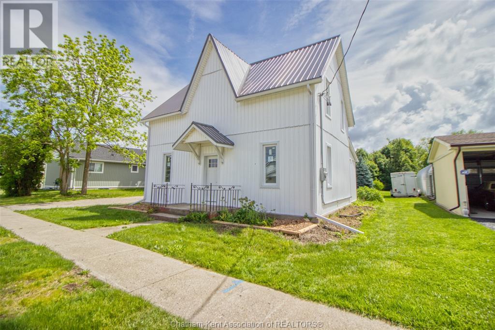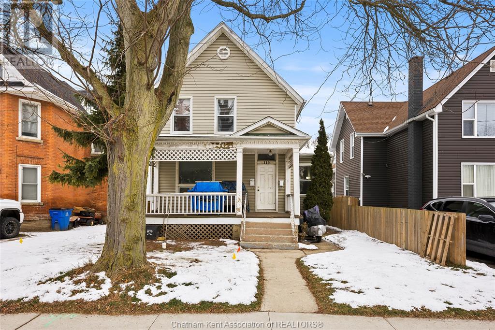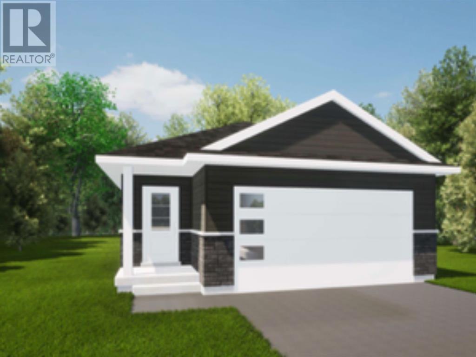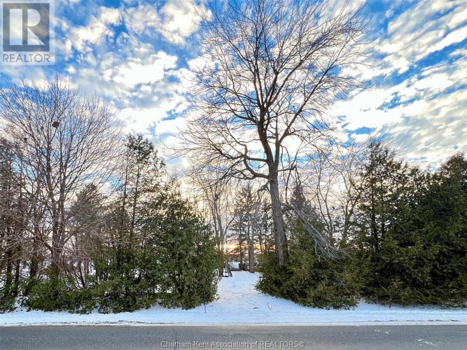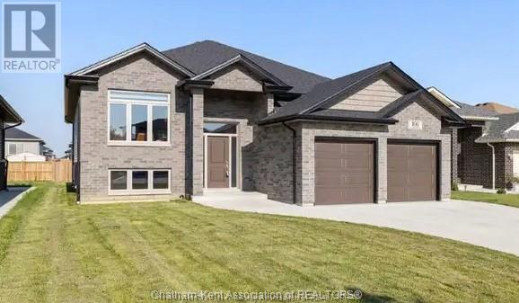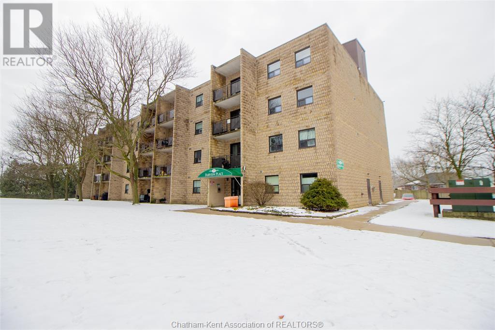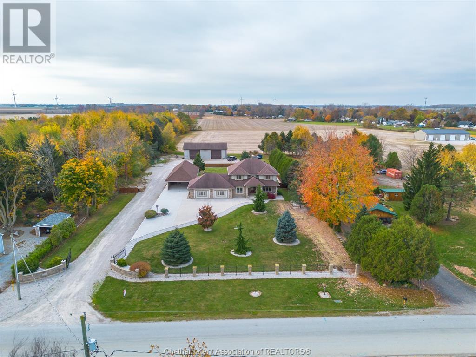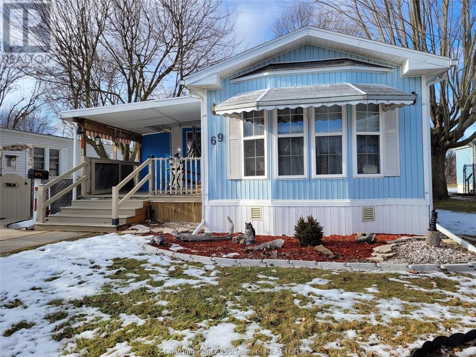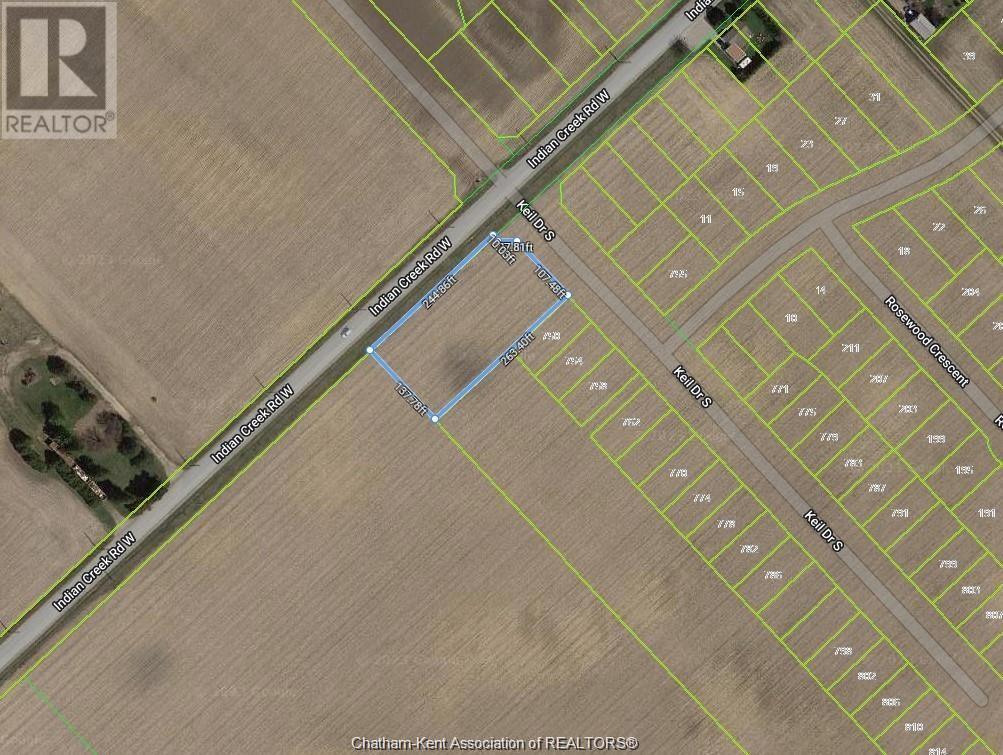5700 Blackwell Sideroad Unit# 288
Sarnia, Ontario
Retirement at its best! Unit #288 offers a very comfortable layout with 2 Bedrooms, 2 baths. The Master has a 3 pc ensuite and walk in closet. Large open foyer overlooks the living room highlighted by a corner fireplace. The Kitchen/eating area is highlighted by an abundance of oak cabinets with b/i china cabinet, updated backsplash, counter-tops, sink and taps. California shutters offer privacy to Patio doors that lead to a generous deck with a retractable awning that covers the entire deck. The separate laundry room is located off the kitchen and allows a garage entry. This community offers a clubhouse with an indoor pool, exercise room, tennis courts and the list goes on. This home has had many updates- Flooring, front window, c/air, toilets, flooring throughout bedrooms & living room For those who are snowbirds this is the lifestyle for you. Please note that all Buyers must submit applications to ParkBridge for approval. Call now for your appointment. (id:40793)
Realty House Inc. Brokerage
169 Furnival Road
Rodney, Ontario
This 3+1 bedroom fixer upper is well worth the work with the kind of curb appeal that can't be created and a fantastic extra deep lot (198 feet) backing onto a private wooded area with creek in a quiet location in sweet little Rodney, only minutes from the 401. The covered front porch is a classic, and most original trim and doors remain in this century home for some added charm, Forced air gas furnace and central air, rental tankless hot water system, solid block foundation and a layout that works. Big back mudroom with laundry and the bathroom just off of this, with a long open concept kitchen and dining space and front living room. One main floor bedroom and the other 3 upstairs. Enjoy the huge backyard with a deck, patio area and garden shed. The garage and driveway area although used by this property are on a road allowance and not located on this property. This property is being sold ""as is."" This home deserves the help with so much potential to offer its next owner! (id:40793)
O'rourke Real Estate Inc. Brokerage
276 Merritt Avenue Unit# 304
Chatham, Ontario
THIS 2 BEDROOM 1 BATH CONO ON THE 3RD FLOOR OF THIS SECURE BUILDING IS CURRENTLY OCCUPIED WITH A LONG TERM TENANT PAYING $858.66. CONDO FEES INCLUDE HEAT, WATER, GARBAGE, PROPERTY MANAGEMENT, GROUND MAINTENANCE ($457.28). CENTRALLY LOCATED CLOSE TO WINSTON CHURCHILL SCHOOL, ST.CLAIR COLLEGE AND HOSPITAL. WALKING PATHS ALONG RIVER NEAR BY. WINDOWS & PATIO DOOR 3 YEARS OLD. VACANT POSSESSION NOT POSSIBLE. PLEASE ALLOW 24 HOURS FOR SHOWINGS. LAUNDRY FACILITIES ON SITE AND GARBAGE AND RECYCLING ON GROUND FLOOR. THIS BUILDING DOES NOT HAVE AN ELEVATOR. (id:40793)
Exit Realty Ck Elite
31 Peachtree Lane
Chatham, Ontario
Discover this pristine, turnkey raised ranch with bonus room, located in a sought-after Prestancia neighborhood on Chatham's north side. Meticulously maintained with pride of ownership evident throughout, this home is move-in ready and immaculate! Offering 3+1 bedrooms, 3 full bathrooms, including a spacious primary suite above the heated double car garage with a walk-in closet and a 3pc ensuite, The open-concept main floor boasts a spacious kitchen, dining, and living area—perfect for both everyday living and entertaining. 2 additional bedrooms and a 4pc bath complete this level. The fully finished lower level offers incredible versatility with a 2nd kitchen, wet bar, gas fireplace, home theater, and an extra bedroom. With its own entrance to the backyard, this space is ideal for guests, extended family, or entertaining. Step outside to a fully fenced yard featuring a gazebo with a hot tub, a covered porch with privacy shades, and ample room for relaxation. Call today!! (id:40793)
Royal LePage Peifer Realty Brokerage
77 Sleepy Meadow Drive
Blenheim, Ontario
Stunning all brick rancher makes one floor living a breeze. High ceilings open the space while large windows and generous rooms create a great feeling of flow throughout this home. Roomy kitchen with island has stone tops and SS appliances. Primary bedroom with walk-in closet and ensuite bath. Climate controlled crawlspace provides ample storage. Newer Furnace, A/C and HWT. Enjoy the warmer weather from the fully screened sunroom. Outside you will find and 2&1/2 garage, a quaint potters shed/ workshop and lovely landscaped yard. (id:40793)
Gagner & Associates Excel Realty Services Inc. Brokerage
146 Tuscany Trail
Chatham, Ontario
Welcome to this new 2-story home built in 2023 by Levant Homes in a desirable Chatham development. With 2,836 sq. ft. of quality craftsmanship, it boasts stone, brick, and vinyl siding. Step through the grand double doors into an inviting foyer, leading to a spacious living/dining area and cozy family room with fireplace. The gourmet kitchen features custom upgrades and quartz countertops. Also on the main floor: an office (or extra bedroom) and half bath. Upstairs, the luxurious primary suite offers a huge walk-in closet and spa-like ensuite with a tiled shower and soaker tub. The second floor also includes three large bedrooms, a second ensuite, third full bath, and laundry room. Enjoy engineered hardwood flooring, with tile in the kitchen, bathrooms, and laundry. Outside, a concrete driveway, covered patio, and sodded yard complete the home. The unfinished basement includes a bath rough-in for future potential. Includes a Tarion Warranty for peace of mind. (id:40793)
Century 21 Maple City Realty Ltd. Brokerage
83 Smithfield Circle
Chatham, Ontario
Welcome home to this charming 3+1-bedroom, 3.1 bathroom two-storey located in the sought-after North Side neighbourhood! This fantastic family home features an inviting foyer that leads to a cozy living room, complete with a natural gas fireplace for those chilly evenings. Updated kitchen featuring quartz countertops and custom-built cabinets with spacious pantry. Dining room opens up to patio and fully fenced rear yard. 2pc bathroom finishes off main floor. On the second floor, you'll find the primary bedroom, which includes a trayed ceiling, ensuite, and a generous walk-in closet. Two additional large bedrooms, one with a stylish vaulted ceiling, a 4-piece bathroom, and a conveniently located laundry room completes this level. Full finished basement complete with large family room, bedroom, 3 pc bathroom and utility room with plenty of storage. Don’t miss out on this wonderful opportunity to make this your family’s forever home! (id:40793)
Advanced Realty Solutions Inc.
200 St.clair Boulevard Unit# 83
St Clair, Ontario
This spacious 4 bedroom end unit is a rare find in this quiet and family-friendly condominium complex in Corunna, right across from the park. Step inside to a bright and inviting living and dining area filled natural light, that flows seamlessly into the kitchen. There is no shortage of cabinet and counter space, making cooking a breeze, and the kitchen is complete with a built-in dishwasher to save you time on chores. Upstairs you will find four bedrooms, perfect for a growing family, guests, or a home office, with updated laminate floors throughout. The finished basement extends your living space with a large rec room and provides ample storage space. The thoughtful design of this home's layout also includes a bathroom on every floor, and a private back deck off the kitchen where you can relax or entertain. Two parking spaces are available with this home, and the condo corporation takes care of all exterior maintenance! SELLER WILLING TO PAY CONDO FEES UNTIL END OF JULY 2025 (id:40793)
Royal LePage Peifer Realty Brokerage
120 Ross Lane
Erieau, Ontario
Experience the waterfront lifestyle with this seasonal cottage resting on 50ft of Rondeau Bay frontage with Lake Erie views across the street! Featuring 5 bedrooms and 1 bathroom this cottage offers a great space for the family to get together and enjoy the summertime fun! Relax and unwind on the front or back deck and soak in sunrises and sunsets with this prime location! Located just steps away from a walking path leading into the beautiful village of Erieau where you will find restaurants, a marina, a sandy beach and so much more! Property being sold in AS IS condition with no representations or warranties. (id:40793)
Royal LePage Peifer Realty Brokerage
268 Moonstone Crescent
Chatham, Ontario
Built by Maple City Homes Ltd. this home features approximately 2800 square feet of living space, 4 bedrooms, 3 bathrooms, a spacious eat-in kitchen, perfect for family meals and entertaining guests. The primary bedroom is a private retreat with a spacious closet and ensuite bathroom. Built with modern energy-saving features to keep your utility bills low and your comfort high with high efficiency natural gas furnace, Northstar windows and insulated garage. The fully finished basement includes two additional bedrooms, a full bathroom and plenty of additional living space. Easy access to the 401 ensures effortless commutes and quick trips to all essential amenities. Fully fenced in yard with low maintenance landscaping, this home is complete and move in ready! Don’t miss out on this incredible opportunity to own a beautiful, nearly new home in a sought-after location. Book a showing today. All Deposits payable to Maple City Homes Ltd. (id:40793)
Royal LePage Peifer Realty Brokerage
85 Lynnwood Drive
Chatham, Ontario
LOCATION LOCATION THIS EXECUTIVE RANCHER HAS GREAT CURB APPEAL WITH A COUNTRY ATMOSPHERE, MATURE TREES AND MINUTES FROM 401 HWY AND ALL AMENITIES, THIS LOVELY HOME IS MOVE-IN READY, FEATURES A LARGE LIVING ROOM W/UPDATED GAS FIREPLACE, KITCHEN, DEN, FORMAL DINING ROOM, 3 BEDROOMS PRIMARY BEDROOM INCLUDES AN UPDATED 3 PC BATH, LOWER LEVEL INCLUDES A LARGE RECRM FOR MOVIE AND GAME NIGHTS, BEDROOM/OFFICE. LOADS OF STORAGE PLUS A 2 CAR ATTACHED GARAGE, BEAUTIFUL LOT WITH LARGE DECK IN BACK YARD, AQUA SCAPE POND, GAZEBO/ IDEAL FOR ENTERTAINING, BBQ’S WITH FAMILY AND FRIENDS, UPDATES INCLUDE ROOF, EAVES, DOWNSPOUTS, WINDOWS, QUICK POSSESSION AVAILABLE, SELLER RESERVES THE RIGHT TO ACCEPT OR DECLINE ANY OFFERS (id:40793)
Barbara Phillips Real Estate Broker Brokerage
27 Joanne Street
Chatham, Ontario
FIRST TIME OFFERED; THIS BEAUTIFUL 3BR 2.5 BATH 4-LEVEL SIDE SPLIT IN DESIRABLE NEIGHBOURHOOD IS READY FOR THE NEXT OWNER! THIS HOME HAS BEEN METICULOUSLY MAINTAINED WITH MANY UPGRADES INCLUDING HARDWOOD FLOORING, SERVICED 12X24 WORKSHOP (OR POOL HOUSE), NEW WINTER POOL COVER, NEW FENCE AND UPDATED WINDOWS. YOU'LL ENJOY MANY HOURS OF RELAXATION IN THE FENCED IN BACKYARD WITH INGROUND 5.5' HEATED POOL, SITTING AREA BESIDE THE WORKSHOP( POSSIBLE GRANNY FLAT) AND WONDERFULLY MANICURED LANDSCAPING. THE MAIN FLOOR FEATURES EAT-IN KITCHEN WITH CUSTOM CABINETRY, FORMAL DINING ROOM, LAUNDRY AND A 3PC BATH. ON THE NEXT LEVEL THERE'S THE LARGE FAMILY ROOM WITH HARDWOOD FLOORS CONNECTED TO A 10X18 3-SEASON ROOM WITH GAS FIREPLACE LOOKING AT THE POOL. UPSTAIRS YOU WILL FIND 3 GOOD SIZED BEDROOMS AND A 4PC BATHROOM. DOWNSTAIRS IS SET UP FOR THE HANDYMAN WITH WORKSHOP, STORAGE AND A 2PC BATH. THIS HOME IS 1/2 BLOCK FROM WALKING TRAILS AND PARK, AND IS LOCATED ONLY 2.5 KM'S FROM ST.CLAIR COLLEGE. (id:40793)
Exit Realty Ck Elite
30 Wilkinson Street
Chatham, Ontario
Welcome to 30 Wilkinson Street in Chatham! This 1 level home is perfect if you no longer want stairs and are looking for a spacious bungalow on a quiet street. This Southside location is perfectly situated close to the 401, Sobey's, Tim Hortons, the new McDonald's and other amenities just around the corner! This easy to maintain home has a comfortable living room with a good sized master bedroom beside the full bathroom with bathtub, and 2 other full sized bedrooms with closets. The kitchen is open and bright and the laundry/mechanical room is easy to access and also leads to the back deck and backyard. The new tankless water heater is currently financed but will be paid out by Seller upon closing. Forced air furnace with HEPA filtration system, crawl space is concrete and has access from the outside of the home. 100 amp electrical service. Stop by today! (id:40793)
Royal LePage Peifer Realty Brokerage
524 Keil Drive South
Chatham, Ontario
Welcome to this raised rancher on the South side of Chatham! This home is in a desirable spot with easy access to amenities and the 401. Very attentive owners have upgraded and cared this home, some highlights include: furnace (2023), new flooring throughout (oak hardwood on upper level), owned hot water tank, new kitchen, new appliances, new lighting inside & out, heated/insulated garage (gas fireplace), enclosed gazebo, luxury vinyl plank on lower level, new tile & backsplash on flooring and in kitchen/bathroom, new countertops in bathroom(s), fresh paint. The upper level has a bright and airy feel where you'll find the large primary bed along with 5 pc. bath and guest bedroom. The lower level has another full bath, bedroom, laundry room & expansive sitting/entertaining area. The large heated and insulated garage is perfect for the hobbyist with a door leading to the extra wide backyard with room for all the activities you can think of. We can't wait to see you soon! (id:40793)
Royal LePage Peifer Realty Brokerage
218 Bristol Drive
Chatham, Ontario
GREAT LOCATION SOUTHEND FAMILY HOME! 3+2 BEDR00MS 1.5 BATHS, ATTACHED GARAGE, FENCED BACK YARD BACKING ONTO GREEN SPACE! EXCELLENT SCHOOL DISTRICT, CLOSE TO MUDD CREEK, GREAT WALKING PATHS! FRESHLY PAINTED, NEWER VINYL FLOORING, PATIO DOOR, FRONT DOOR, FRIDGE, DISHWASHER & SOME WINDOWS THROUGHOUT! MAIN FLOOR LIVING OF LARGE FAMILY AREA AND KITCHEN WITH EATING AREA. PRIMARY BEDROOM OFFERS CHEATER DOOR TO 4PC BATH, TWO OTHER BEDROOMS, ONE PURPOSED AS OFFICE. LOWER LEVEL ALLOWS EXTRA LIVING SPACE FOR ENTERTAINING OR FOR THE GROWING FAMILY TO GIVE THEM THEIR SPACE! POTENTIAL OF MULTI GENERATIONAL LIVING!! **SHOWINGS AFTER 4:30 OR ON WEEKENDS (id:40793)
Realty House Inc. Brokerage
37 Nichols Drive
Blenheim, Ontario
Stunning 1.5-Storey Brick Home in Blenheim, Ontario! Looking for the perfect family home with space, comfort, and style? This beautiful 4-bedroom, 3.5-bathroom home has everything you need and more! Key features are spacious living, large principal rooms, including a massive living room with bright natural light and patio doors that lead to a sun-drenched sundeck and newer concrete patio – perfect for entertaining. Gorgeous, spacious kitchen with an island and a dining area just off the kitchen, making meal prep and family meals a breeze. Enjoy the convenience of a main floor master bedroom with a large walk-in closet just across the hall. The fully finished basement offers additional living space and plenty of storage – ideal for growing families or home office needs. Large yard with ample room for children to play, pets to roam, and outdoor entertaining. Nestled on a beautiful, mature treed lot in a fantastic subdivision, providing both privacy and natural beauty. Call today!! (id:40793)
Gagner & Associates Excel Realty Services Inc. (Blenheim)
1837 Whitehall Drive
London, Ontario
WELCOME TO 1837 Whitehall Drive Situated on a quiet street in East London. This home offers 3 bedroom , 2 bath Finished Basement Large Garage 16 x 26 and attached Shed 16 X 20. A covered porch brings you into a bright well maintained and solid bungalow. Natural light streams through the generous windows. main floor offers laminate floors. This is the perfect home for 1st time Buyers to get in the market or Great retirement Home for Seniors all on one floor living. or great investment property. With a quick and flexible close. Don't miss out on this solid Bungalow move in ready. This property won't last long call today for your private showing (id:40793)
Realty House Inc. Brokerage
10 Van Allen Avenue Unit# 703
Chatham, Ontario
Look no further! This stunning 2-bedroom, 2-bathroom condo offers breathtaking views of the Thames River and an expansive balcony that's perfect for hosting gatherings. The inviting family room, complete with a cozy gas fireplace, overlooks the tranquil river. The kitchen is both functional and modern, with a convenient brand new stackable laundry nearby. The spacious primary bedroom features ample storage and a private 4-piece ensuite, while the second bedroom, equipped with a murphy bed and additional storage, can easily serve as an office. Beautiful laminate flooring extends throughout the bright, open living spaces. The condo building provides top-notch amenities, including a lounge, elevator, fitness centre, outdoor BBQ area, and a party room. This unit also comes with its own interior parking spot. Call today-do not delay! (id:40793)
RE/MAX Preferred Realty Ltd.
877 Charing Cross Road
Chatham, Ontario
Welcome to Luxury! As you step inside this grand foyer with stunning marble floors, the tone is set for this prestigious executive home. Nestled on a secluded 2-acre country lot within city limits, this fully renovated masterpiece boasts 5 bedrooms, 4 baths and a custom chef's kitchen adorned with stone countertops and backsplash. The opulent primary suite features two dressing rooms, a gorgeous ensuite, and a private balcony overlooking the all-season sunroom. Enjoy a spacious layout with two gas fireplaces in the family and living rooms, a secondary staircase leading to the den and guest bedrooms, and a finished lower level with a sleek rec room, bar, built-in entertainment unit, and separate gym. Outside, a private oasis awaits with an inground saltwater pool, a pool house with a bathroom, and breathtaking grounds. Complete with a double garage and an additional detached garage-This home offers unparalleled luxury in every detail! Call for your private viewing! (id:40793)
Keller Williams Lifestyles Realty
51 Pine Drive
Wallaceburg, Ontario
Welcome to this exceptional 4-bedroom ranch, nestled in a quiet Wallaceburg subdivision. Custom-built with 2x6 construction and 200 amp service, this home offers a thoughtfully designed open-concept layout, featuring vaulted ceilings, a cozy fireplace, and a beautifully appointed kitchen with granite countertops and updated stainless steel appliances. The oversized primary suite is a true retreat, complete with a walk-in closet and a spa-like 4pc ensuite. Ample storage and closet space ensure effortless organization. Step outside to a backyard oasis, perfect for entertaining, with a covered patio, featuring an in-ground pool complete with a pool house with 2pc bath and hydro. The heated garage, equipped with a fireplace, adds both comfort and functionality. A 5-ft tall crawl space provides even more storage. This meticulously maintained home is the perfect blend of style, space, and comfort—don’t miss your chance to make it yours and #lovewhereyoulive today (id:40793)
Nest Realty Inc.
243 Chatham Street South
Blenheim, Ontario
Step into the warmth & character of this beautifully renovated home. From the moment you enter, you’ll be captivated by the coziest living room, featuring a natural wood-burning fireplace. The rich wood trim throughout the home add a touch of elegance and history. Some updates include, renovated kitchen & main floor bathroom (2018), Furnace, A/C & owned tankless water heater (all replaced in 2021), ground floor windows & back door (2018), 2nd floor windows (2007), finished basement with new glass block window with plenty of storage and living space. Upstairs you'll find 4 spacious bedrooms, an additional bathroom & a large walk up loft, ready for your finishing touches. Step outside to sit on the beautiful stone front porch with newer cedar decking (2015). Plenty of storage space in the double detached car garage (19ft x 21ft) with newer garage doors (2012). Hy-grade steel roof on house & garage with a 50 year transferable warranty (2014). Large lot & close to schools and amenities! (id:40793)
Royal LePage Peifer Realty Brokerage
34 Sherman Street
Thamesville, Ontario
Welcome to the perfect family home in the sweet little town of Thamesville. 3 + 2 bedrooms and approx. 1500 square feet per floor on a lot that's over a quarter acre backing onto a treed stream for privacy between properties beyond the cedar hedges. Room for everyone inside and out of this spacious, solid raised ranch with an updated oak kitchen with stainless appliances, open to a casual eat-in area and a formal dining room, playroom or den off to the side too. Three main floor bedrooms with a big master and 3 piece ensuite and another bedroom having a cheater door into the main bath. The florida room at the back with views to the yard and stream is the ideal spot to find some peace. The full finished basement adds a huge rec room with gas fireplace, a big family room, and two more potential bedrooms or hobby spaces plus a half bathroom.. Laundry room and so many closets in this home! 1 1/2 car attached garage, concrete drive and walkways and outdoor storage under the florida room. (id:40793)
O'rourke Real Estate Inc. Brokerage
135 William Street South
Chatham, Ontario
Excellent investment opportunity to own this fully tenanted fourplex after 30 years of ownership which is situated close to the downtown core of Chatham & is close to shopping, public transit, restaurants, theatres, a brewery & parks which host many festivals!! This well maintained brick building features one bachelor apartment, 2 one bedroom units & 1 two bedroom unit. Two of the units have been recently renovated. In 2 of the units the tenants pay their own hydro and 2 units are all inclusive. The net income of this building is very solid with the possibility of earning more if you choose to further the other 2 units. Parking out back with the entrance off of Charteris Street for each tenant. Purchaser to assume all tenants. Owners reserve the right to accept or reject any & all offers. Please note that the tenants require a full 24 hours notice for all showings. Please call, text or email today to book your personal showing. All rents & expenses have been calculated & available. (id:40793)
Gagner & Associates Excel Realty Services Inc. (Blenheim)
29 Balmoral Place
Wallaceburg, Ontario
Stunning 5 bedroom family home in a prime cul-de-sac location! This beautifully updated residence features a spacious layout with five bedrooms, perfect for family living or hosting guests. The heart of the home boasts a gorgeous kitchen and dining room, complete with newer appliances, a stainless topped island and a cozy gas fireplace, creating an inviting atmosphere for gatherings and celebrations. The elegant entryway showcases double ceiling height in the foyer, making a grand first impression. Step outside to a well-maintained yard, ideal for outdoor activities or relaxing on warm evenings. There is ample parking for up to six vehicles, plus an attached 2 car garage. Located in a family-friendly neighbourhood, enjoy easy access to parks, schools. Kitchen (2016), updated bathrooms (2006, 2008), Kevlar shingles (6yrs), most windows replaced in last 6 yrs, furnace approx. 8yrs, Garage doors (4 years new), new fence '23, 2 sumps 2yrs with back up, new 20x24 cement pad in back. (id:40793)
Royal LePage Peifer Realty Brokerage
266 Grand Avenue West
Chatham, Ontario
Turnkey investment opportunity, fully occupied Triplex with strong cash flow and NOI. Well maintained, backing onto the Thames River, zoned urban commercial, with endless income opportunities and potential uses. Currently set up as 3 separate units. Main floor unit is a well appointed 2 bed plus bonus room, renting for $1485 a month, all incl. Cozy basement unit recently renovated, renting for $1076 a month, all incl. Upper unit is very spacious with future potential as it has an additional floor that is not currently utilized. Renting for $830 plus hydro and gas. All units are occupied and rents are paid on time. Annual gross income of $40,692. Estimated annual expenses of $9832, with an approx. NOI of $30,860. Please allow a MINIMUM of 24 hours notice for ALL showings. (id:40793)
Nest Realty Inc.
44 Mount Pleasant Crescent
Wallaceburg, Ontario
Stunning 4 level split style home in a prime location backing onto Crothers Park. This home offers 3 generous sized bedrooms and 2.5 bathrooms. Plenty of unique features beginning with a massive newly renovated - open concept kitchen, large island with granite countertops and black stainless steel appliances. Glass garden doors which offer quick access to the beautiful backyard featuring an in-ground swimming pool with a gate at the rear to access plenty of green space and walking paths. Separate entrance to the partially finished basement with plenty of opportunity for more bedrooms or living space. Attached garage and concrete driveway finish off this magnificent property. A fantastic family home! #FindYourMatch (id:40793)
Match Realty Inc.
8505 Water Street
Cedar Springs, Ontario
Build Your Dream Home! A rare opportunity awaits! This beautiful 100’ x 200’ vacant lot offers the perfect blend of peaceful country charm and modern convenience, just minutes from Blenheim & Erieau. With municipal water natural gas & hydro available at the road, this is an ideal location for your forever home or a relaxing getaway. This beautiful lot enjoys stunning views of multiple large ponds and easy access to Lake Erie’s beach just around the corner! Private septic system required. Buyer responsible for HST, utility connections & permits (Municipality of Chatham-Kent & Lower 519-360-1998 & Lower Thames Valley Conservation Authority 519-354-7310) (id:40793)
Keller Williams Lifestyles Realty
631 Main Street
Bothwell, Ontario
Step into your dream home! Built in 2019, this stunning 4-bedroom, 3 bathroom property is nestled in the heart of Bothwell, a charming village community surrounded by nature and wide-open spaces. Thoughtfully designed with modern living in mind, this home features an open-concept layout that’s perfect for family life and entertaining. The kitchen is a showstopper, complete with newer appliances, a gorgeous island, and granite countertops, all leading to a deck with a concrete patio and gazebo—ideal for summer gatherings. The primary bedroom offers a peaceful retreat with a private ensuite and walk-in closet. Head downstairs to a newly finished basement that adds extra living space with a large bedroom, bathroom, and ample storage. Finally, the oversized double garage is perfect for your cars, toys and hobbies. All this home needs is you! (id:40793)
Nest Realty Inc.
V/l Woods Street
Shrewsbury, Ontario
Great 65' x 209' (0.31 acre) corner lot in the quiet village of Shrewsbury! Near Rondeau Bay and short drive to Erieau Beach Shrewsbury is known for fishing, boating, duck hunting, and outdoor activities. Perfect place to build your dream home or getaway! Natural gas (Enbridge), Hydro One and Municipal water services all available. Shrewsbury is on septic systems not municipal sewer system. The Buyer must satisfy themselves with verifying services, building requirements and all cost's associated with utility connections. Any questions regarding permits ect.. can be directed to Municipality Of Chatham Kent Building Department at (519) 360-1998 (id:40793)
Realty House Inc. Brokerage
56 King Street
Lambton Shores, Ontario
Stunning LIKE NEW home located on large lot in the town of Thedford. This home features large living/dining room, laundry, full bath and new kitchen with quartz countertops all on the main level - Very spacious and great layout to entertain guests! Upstairs you will find 3 bedrooms and 4pc ""cheater"" ensuite bath. This home has been completely remodeled - Just some updates include all new flooring, most windows & doors, kitchen, plumbing, electrical and much more! Move in ready and truly a must see! Call today! (id:40793)
Realty House Inc. Brokerage
119 Harvey Street
Chatham, Ontario
This centrally located duplex offers exceptional potential for investors. Featuring two 2-bedroom, 1-bathroom units, the lower unit has been fully renovated, currently leased for $1,600 plus utilities. The upper unit is rented to a reliable long-term tenant paying $900/month plus hydro, providing immediate cash flow. Rear alleyway access to 3 parking spaces. Situated in a prime location close to amenities, this property is an excellent addition to any portfolio or a smart first step into real estate investment. (id:40793)
Royal LePage Peifer Realty Brokerage
170 Ironwood Trail
Chatham, Ontario
Introducing ""The Raised Linden"", built by Maple City Homes Ltd. Offering approximately 1290 square feet of living space & a double car garage. The kitchen includes quartz countertops, that flows into the dining space and living room giving an open concept design. Patio doors off the living room, leading to a covered deck. Retreat to your primary bedroom, which includes a walk-in-closet and an ensuite. Price includes a concrete driveway, fenced in yard, sod in the front yard & seed in the backyard. With an Energy Star Rating to durable finishes, every element has been chosen to ensure your comfort & satisfaction for years to come. Photos in this listing are renderings only. These visual representations are provided for illustrative purposes to offer an impression of the property's potential appearance and design. Price inclusive of HST, net of rebates assigned to the builder. All Deposits payable to Maple City Homes Ltd. (id:40793)
Royal LePage Peifer Realty Brokerage
225 Campus Parkway Unit# 303
Chatham, Ontario
Come check out Park Place building at 225 Campus Parkway! This Third floor condo is located in a lovely northside Chatham area. Perfect for a first time home buyer, retirees, or investors with close proximity to St. Clair College and the YMCA health plex. This unit features an open concept kitchen to the dining and living room leading to a balcony where bbbq's are permited. Plenty of storage and two generous sized bedrooms. Nice and bright bathroom and good sized storage. Just move right in, appliances included! Located near a bike path and close proximity to daily needs shopping such as Mercato Fresh, Giant Tiger and Canadian Tire. Call text or email today for your personal viewing. (id:40793)
Gagner & Associates Excel Realty Services Inc. (Blenheim)
53 Spencer Avenue
Chatham, Ontario
Attention Investors! Welcome to 53 Spencer Ave, Chatham – a fantastic income-generating opportunity. This 4-bedroom, 1.5-bathroom single-family home is currently rented to a reliable tenant at $2,399/month plus utilities, providing immediate cash flow. Ideal for investors looking to expand their portfolio or first-time landlords seeking a turnkey rental property. The home features a functional layout with generous living space and is conveniently located near schools, amenities, and transportation. Property is being sold ""as-is."" Not holding offers, so act fast. All offers must include Schedule B, available in documents. Don't miss this chance to secure a solid investment property with built-in rental income. (id:40793)
RE/MAX Preferred Realty Ltd.
10 Van Allen Avenue Unit# 604
Chatham, Ontario
This beautifully updated 2-bedroom, 2-bath condo combines modern finishes with a bright, open feel, offering both comfort and style. The fully renovated kitchen features sleek countertops and contemporary appliances, while fresh, durable flooring flows throughout the entire space, creating a clean, cohesive look. Large windows fill the rooms with natural light, and two patio doors—one from the living room and one from the primary bedroom let you step outside to enjoy the panoramic views of the Thames River. With every detail carefully considered, this condo feels fresh, updated, and move-in ready. In-suite laundry adds even more convenience to your daily routine, allowing for easy living without the hassle of shared facilities. If you’re looking to downsize or simply enjoy a quieter, more relaxed lifestyle in a beautifully finished home, this waterfront condo is the perfect place to make your own. Contact me today to learn more or schedule a tour! (id:40793)
Nest Realty Inc.
106 Erie Street North
Ridgetown, Ontario
Build your dream home or investment property on this private half-acre lot in a peaceful small town. Surrounded by mature trees, this quiet retreat offers privacy and a serene setting. The east-facing frontage captures morning light, while the backyard provides space to enjoy sunsets and outdoor living. With ample room to build and create a generous yard, this property is ideal for those seeking tranquility and space to grow. Located in a charming community, this lot combines privacy, location, and potential. Don’t miss your chance to secure this rare opportunity and start your next chapter today! Buyer to complete their own due diligence with the municipality & Ridgetown township. Please include Schedule B in all offers. (id:40793)
RE/MAX Preferred Realty Ltd.
413 Pearson Street
Amherstburg, Ontario
Private Sale Click on More info in tab below for Seller contact info. This 3-year-new 1733 sq. ft. ranch on a spacious corner lot is packed with luxury upgrades. The open-concept kitchen features granite countertops, a massive island perfect for entertaining, Jenn-Air appliances, and a dream pantry with a sink and granite work area. The bright living room boasts a modern fireplace, while the main floor offers 3 bedrooms, including a primary suite with a tray ceiling, walk-in closet, and spa-like 4-piece ensuite. The fully finished basement is ideal as an in-law suite, featuring a family room with a second fireplace, a bedroom with an attached den or second bedroom, a kitchenette, and a 3-piece bath.Outside, enjoy a private oasis with a covered aggregate stone patio with 2 fans for comfort, remote sunshades and professionally landscaped yard. A finished, heated oversized 2.5-car garage adds the perfect finishing touch. Don’t miss this exquisite home in a sought-after neighborhood! (id:40793)
Times Realty Group Inc.
106 Lambert Street
Amherstburg, Ontario
CLICK ON MORE INFO - TAB BELOW FOR SELLERS CONTACT INFO. Fully finished home with added $1600 / mth income. This beautiful brick 3-year-old modern home, nestled between Lasalle and Amherstburg, offers the perfect blend of comfort and elegance. Ideal for families or professionals, this unfurnished property features: 3+2 Bedrooms (including a generous primary suite) 3 full Bathrooms, hardwood floors throughout main level, granite counter tops and many upgraded features. 8 Modern Appliances included. Situated in a peaceful, upscale neighborhood, this home provides convenient access to local amenities, parks, and schools. Enjoy a thoughtfully designed layout and high-end finishes throughout. Please Note: The basement is rented for $1600 on a month to month separately and comes with its own private entrance and laundry facilities. Don’t miss this exceptional rental opportunity! This property is being sold by owner. Email or book an appointment for more details. (id:40793)
Times Realty Group Inc.
3510 King Street
Windsor, Ontario
Clean affordable just move in. Located between the 2 international bridges on quite street. Spacious kitchen,living room and 3 Bedrooms, 4 pce bath, full unfinished basement updated electrical, fenced yard covered front porch, private parking, close to Mic Mac and Malden parks, wonderful neighbors. This home is for Sale By Owner Please contact Seller directly. Click on more info in tab below for seller info. (id:40793)
Times Realty Group Inc.
130 Park Avenue East Unit# 404
Chatham, Ontario
Affordable living in this charming 2-bedroom, 1 bathroom condo on the fourth floor of Fairview Place. Located on the top floor, and only one neighbouring unit with elevator access. Ideal for those just entering the market or investors looking to set their own rents. Don't miss this opportunity to own an affordable, move in ready condo in Chatham's Southend. (id:40793)
Realty House Inc. Brokerage
36885 Dungannon Road
Dungannon, Ontario
This 46 +/- acre farm has been producing certified organic grains and specialty crops. There are 36 +/- workable acres of mixed clay loam and silt loam soil and 5 acres of bush. An incredible opportunity to own value-added farmland in Huron County. Coming off the paved road, there is a large parking area to accommodate equipment and trucks. Included is a 6000-sqft storage building, providing a small shop area for tools, agricultural supplies, and storage. In this building is an office with a showroom and kitchenette to assist with your farm business activities. There are two additional open sheds for small livestock or equipment. Whether you're a seasoned farmer or an aspiring entrepreneur, this facility offers endless possibilities for your agricultural pursuits. A chance to own farmland only 1 hour and 20 mins from London and 10 mins from waterfront Lake Huron. Schedule your private tour today to experience the beauty & potential of this unique property firsthand. (id:40793)
Match Realty Inc.
38 Bank Street
Tupperville, Ontario
Welcome to your waterfront retreat, where stunning sunsets and serene country living await! This 4-bedroom, 2-bathroom home offers a perfect blend of comfort and style. The spacious open-concept design is filled with natural light, creating a bright and airy atmosphere. The main bathroom is a true sanctuary, featuring a luxurious soaker tub and heated floors for ultimate relaxation. Step outside to enjoy the beauty of your surroundings. The screened-in porch provides a peaceful spot to enjoy nature, while the huge fire pit is ideal for gatherings under the stars. A beautiful dock offers easy river access, perfect for fishing or boating, and the hot tub invites you to unwind after a long day. Additional features include a 2-car attached garage and a large shed with electricity, providing ample storage and workspace. Located in a charming Tupperville, this home offers the best of quiet, country living with modern amenities. Peaceful and picturesque, it’s the perfect escape! (id:40793)
Latitude Realty Inc.
19356 Fargo Road
Harwich Township, Ontario
This custom-built two-story estate spans 1.6 acres, blending luxury with practicality. The main house features four spacious bedrooms and 2.5 elegantly appointed bathrooms, plus an attached one-bedroom granny suite with rental potential. In 2020, a three-car garage with a carport was added, providing ample parking and storage. The property also includes a 40' x 64' insulated workshop with a full bathroom and two large bay doors (14' x 16'), ideal for business owners or hobbyists. Inside, the home is adorned with beautiful oak trim, doors, and cabinetry, enhancing its timeless elegance. The kitchen is equipped with a built-in oven, range, refrigerator, microwave, and dishwasher, all complemented by stunning granite countertops. A black iron fence and driveway gate enclose the property. Concrete parking is available for several vehicles. This gated estate offers a luxurious retreat, combining comfort, elegance, and convenience on the outskirts of Blenheim. (id:40793)
Royal LePage Peifer Realty Brokerage
Match Realty Inc.
69 Dunkirk Drive
Chatham, Ontario
Outstanding location in St. Clair Estates. Excellent condition, excellent location backing on to the greenbelt, low maintenance and cute as a button. The Seller is packing, you should too, this 2 bedroom, 1 bath, 60x14 ft.mobile home won't last long. The Oak cabinets are endless, stylish and will hold all your pots and pans, the open concept presents a shorter hallway meaning larger rooms and easy flow. This home is low maintenance, lots of insulation, a peaked roof, a new and insulated skirt and a 30 foot long 3 season sunroom that can be very easily opened up even more. The yard is a very manageable size including the yard shed and asphalt drive for 2 vehicles. This home is easy to clean, easy to enjoy. Book your viewing today! (id:40793)
Gagner & Associates Excel Realty Services Inc. Brokerage
69 Cathcart Street
Blenheim, Ontario
First time offered for sale in 35 years. This bi-level home is bordering a playground area on Blenheim's north side. Main floor has 3 bedrooms, kitchen, eating area, living room and a 4 piece bath. The lower level has a 3 piece bath, 2 family rooms and utility room. The HVAC has been updated within past few years. Roof has been updated . This home can be for multi generational family of a possible granny suite in lower level. Attached garage and a storage shed in rear fenced yard. Any offers to be subject to 48 hours notice. Appliances in the house are included in the sale price but not guaranteed of working condition by the Sellers. (id:40793)
O'brien Robertson Realty Inc. Brokerage
19 Rosewood Crescent
Chatham, Ontario
TO BE BUILT - This 1695 sq ft Ranch by Magna Homes with 3 bedrooms, 2 baths, main floor laundry, covered front and back porches, double garage with concrete driveway. Open concept floor plan with large island in kitchen and gas fireplace in living room. Full UNFINISHED basement roughed with 2 bedrooms, family room, 3 pc bath and mechanical room. Come on in and choose stone, siding, flooring, cabinets, counters, light fixtures and more. Call today! (id:40793)
Realty Connects Inc.
11 Rosewood Crescent
Chatham, Ontario
TO BE BUILT - This 1695 sq ft Ranch by Magna Homes with 3 bedrooms, 2 baths, main floor laundry, covered front and back porches, double garage with concrete driveway. Open concept floor plan with large island in kitchen and gas fireplace in living room. Full UNFINISHED basement roughed with 2 bedrooms, family room, 3 pc bath and mechanical room. Come on in and choose stone, siding, flooring, cabinets, counters, light fixtures and more. Call today! (id:40793)
Realty Connects Inc.
00 Indian Creek Road
Chatham, Ontario
THE PERFECT LOT TO BUILD YOR BUSINESS IN A NEW DEVELOPMENT CURRENTLY GROWING ON THE SOUTH WEST SIDE OF CHATHAM . THIS LOT IS 0.821 OF AN ACRE ZONED UC(NC) BEING NEIGHBORHOOD COMMERCIAL AT THE SOUTH WEST CORNER OF INDIAN CREEK AND KEIL DRIVE. NEW SUPER SCHOOL CLOSE BY AND PUBLIC SCHOOL 2 BLOCKS DOWN THE ROAD AND A HIGH SCHOOL 5 BLOCKS DOWN ON INDIAN CREEK. COULD BE A GREAT LOCATION FOR VARIETY STORE PLUS PIZZA SHOP. CALL TODAY FOR MORE INFO. (id:40793)
Realty Connects Inc.



