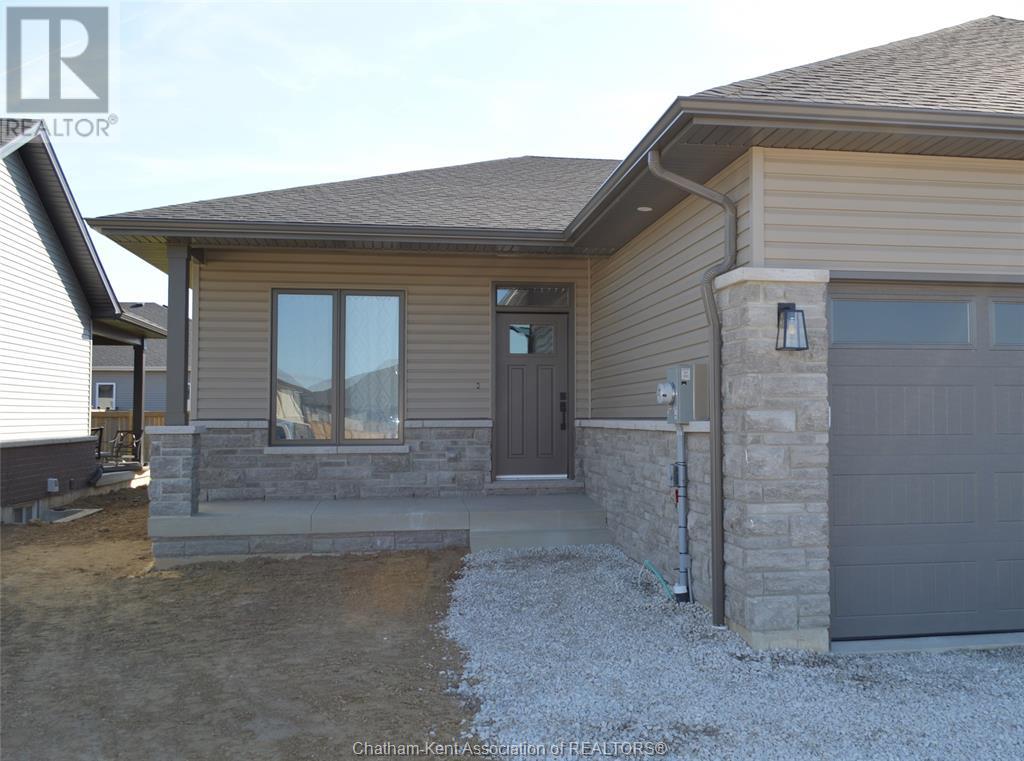2 Bedroom
2 Bathroom
1416 sqft
Bungalow, Ranch
Central Air Conditioning
Forced Air, Furnace, Heat Recovery Ventilation (Hrv)
$544,900
Under construction. Welcome home to this luxurious executive semi-detached ranch in sought after Prestancia subdivision. Homes by Bungalow (Tarion Awards of Excellence Candidate builder) offering high quality finishes, exquisite craftsmanship and attention to detail. Once construction is completed main floor will feature open concept kitchen/dining/living area with 9 ft ceiling throughout entire home. Kitchen with large island and walk-in pantry. Living room offers 10 ft trayed ceiling overlooking covered deck with oversized 8 ft patio doors creating bright living space. Primary bedroom offers 10 ft trayed ceilings, ensuite and walk-in closet. Conveniently located large main floor laundry. Full unfinished basement with roughed in bath and covered front porch. Finish the basement and double your living space is an option. Cement driveway, and seeded front yard included. 7 years new build Tarion Warranty. (id:40793)
Property Details
|
MLS® Number
|
24028731 |
|
Property Type
|
Single Family |
|
Features
|
Double Width Or More Driveway, Concrete Driveway |
Building
|
Bathroom Total
|
2 |
|
Bedrooms Above Ground
|
2 |
|
Bedrooms Total
|
2 |
|
Architectural Style
|
Bungalow, Ranch |
|
Constructed Date
|
2024 |
|
Construction Style Attachment
|
Semi-detached |
|
Cooling Type
|
Central Air Conditioning |
|
Exterior Finish
|
Aluminum/vinyl, Brick, Stone |
|
Flooring Type
|
Carpeted, Ceramic/porcelain, Laminate |
|
Foundation Type
|
Concrete |
|
Heating Fuel
|
Natural Gas |
|
Heating Type
|
Forced Air, Furnace, Heat Recovery Ventilation (hrv) |
|
Stories Total
|
1 |
|
Size Interior
|
1416 Sqft |
|
Total Finished Area
|
1416 Sqft |
|
Type
|
House |
Parking
Land
|
Acreage
|
No |
|
Size Irregular
|
40.5x125 |
|
Size Total Text
|
40.5x125 |
|
Zoning Description
|
Rm1-1106 |
Rooms
| Level |
Type |
Length |
Width |
Dimensions |
|
Main Level |
Foyer |
7 ft ,10 in |
10 ft |
7 ft ,10 in x 10 ft |
|
Main Level |
Laundry Room |
6 ft |
10 ft |
6 ft x 10 ft |
|
Main Level |
4pc Bathroom |
5 ft ,4 in |
9 ft |
5 ft ,4 in x 9 ft |
|
Main Level |
Bedroom |
9 ft ,6 in |
12 ft ,2 in |
9 ft ,6 in x 12 ft ,2 in |
|
Main Level |
3pc Ensuite Bath |
8 ft ,4 in |
8 ft |
8 ft ,4 in x 8 ft |
|
Main Level |
Primary Bedroom |
12 ft |
13 ft ,6 in |
12 ft x 13 ft ,6 in |
|
Main Level |
Dining Room |
9 ft |
13 ft |
9 ft x 13 ft |
|
Main Level |
Living Room |
14 ft |
14 ft |
14 ft x 14 ft |
|
Main Level |
Kitchen |
9 ft |
13 ft ,7 in |
9 ft x 13 ft ,7 in |
https://www.realtor.ca/real-estate/27704478/52-duskridge-road-chatham






















