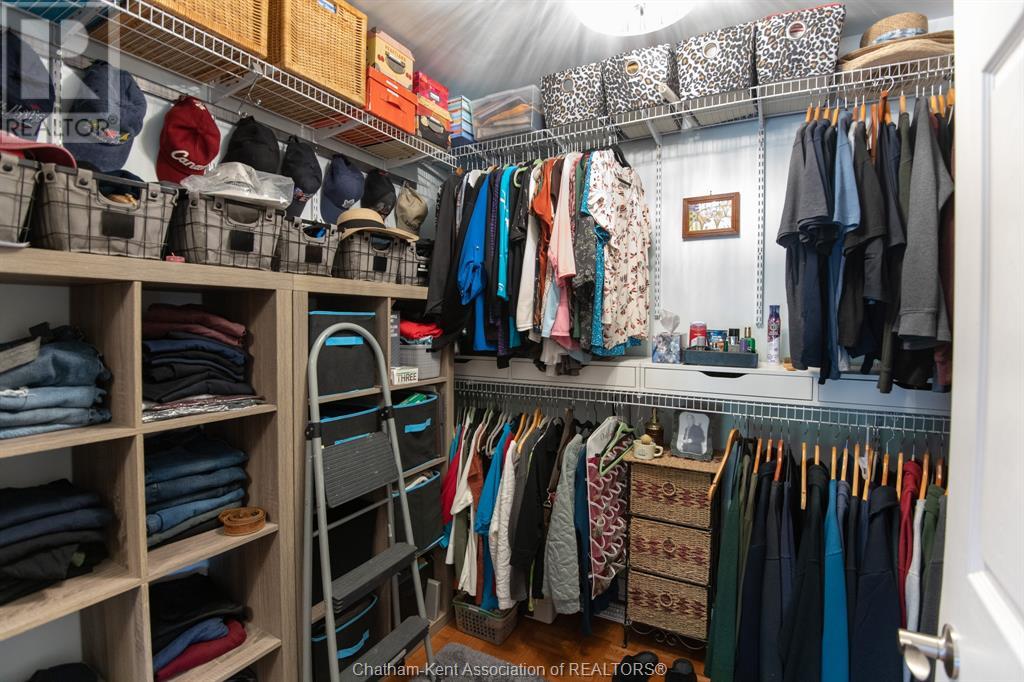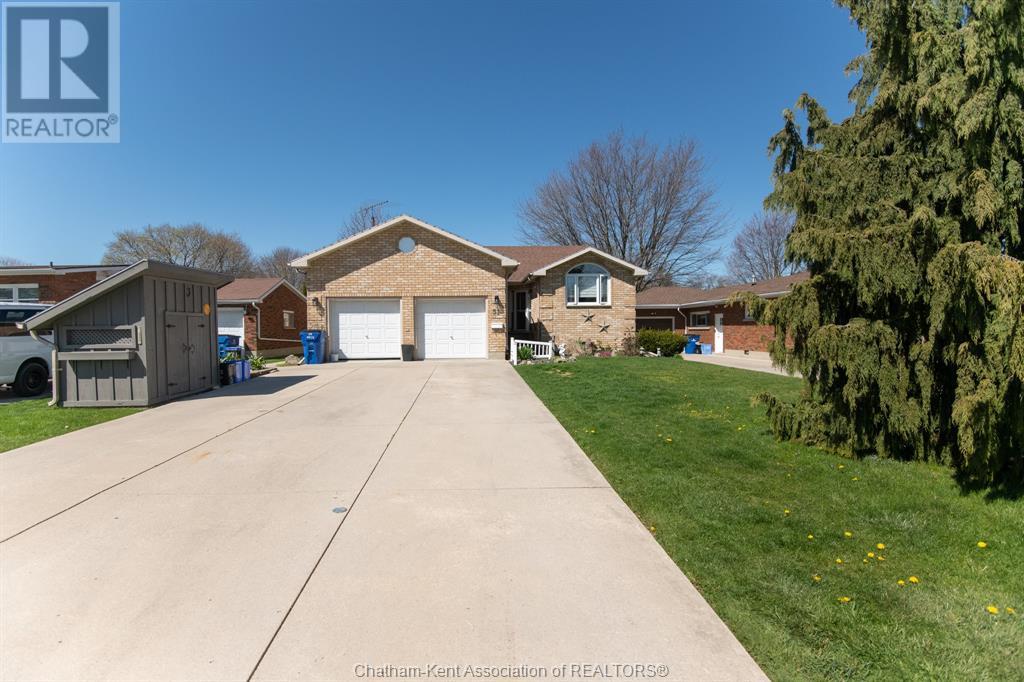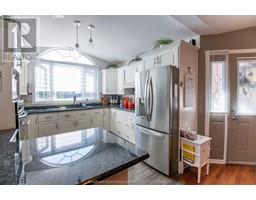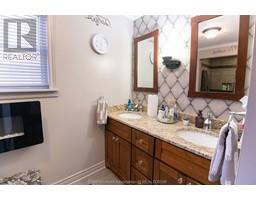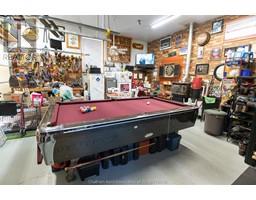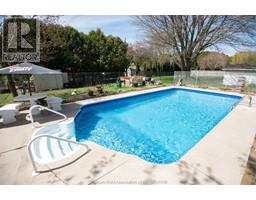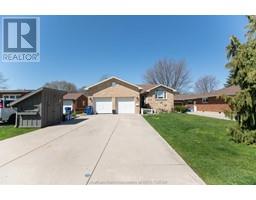4 Bedroom
2 Bathroom
2000 sqft
Ranch
Fireplace
Inground Pool
Central Air Conditioning
Forced Air, Furnace
Landscaped
$548,000
You will surely be impressed by this custom-built brick rancher with a beautiful inground pool located in one of the most desirable areas of Wallaceburg. This very well built, solid 4 bedroom, 2 bathroom home has been built with pride by the current homeowners. Bright white kitchen with granite countertops, 3/4"" oak hardwood floors, vaulted ceilings in the kitchen & living room with a gas fireplace. Massive primary bedroom with a 4pc ensuite, stunning walk-in tile shower and a large walk-in closet. 3 more generous sized bedrooms and 3pc bath, main floor laundry. 5’ high concrete crawlspace for extra storage space. The attached double car used as the ultimate mancave, also has a gas stove, is fully insulated & drywalled. The fully fenced in private backyard with a 16' x 32' inground sports pool, patio with gazebo. The pool house in the backyard conveniently has a 2-pc bath & hydro. Furnace & A/C (2019). Short walking distance to A.A. Wright Public School, Kinsmen Park. (id:40793)
Property Details
|
MLS® Number
|
24024965 |
|
Property Type
|
Single Family |
|
Features
|
Double Width Or More Driveway, Concrete Driveway |
|
Pool Features
|
Pool Equipment |
|
Pool Type
|
Inground Pool |
Building
|
Bathroom Total
|
2 |
|
Bedrooms Above Ground
|
4 |
|
Bedrooms Total
|
4 |
|
Appliances
|
Central Vacuum, Dishwasher, Refrigerator, Stove, Oven |
|
Architectural Style
|
Ranch |
|
Constructed Date
|
1994 |
|
Cooling Type
|
Central Air Conditioning |
|
Exterior Finish
|
Brick |
|
Fireplace Fuel
|
Gas |
|
Fireplace Present
|
Yes |
|
Fireplace Type
|
Direct Vent |
|
Flooring Type
|
Ceramic/porcelain, Hardwood, Laminate |
|
Foundation Type
|
Block |
|
Heating Fuel
|
Natural Gas |
|
Heating Type
|
Forced Air, Furnace |
|
Stories Total
|
1 |
|
Size Interior
|
2000 Sqft |
|
Total Finished Area
|
2000 Sqft |
|
Type
|
House |
Parking
Land
|
Acreage
|
No |
|
Fence Type
|
Fence |
|
Landscape Features
|
Landscaped |
|
Size Irregular
|
53x100 |
|
Size Total Text
|
53x100 |
|
Zoning Description
|
Res |
Rooms
| Level |
Type |
Length |
Width |
Dimensions |
|
Main Level |
Laundry Room |
9 ft ,9 in |
5 ft ,1 in |
9 ft ,9 in x 5 ft ,1 in |
|
Main Level |
Living Room/dining Room |
23 ft ,5 in |
14 ft ,1 in |
23 ft ,5 in x 14 ft ,1 in |
|
Main Level |
4pc Bathroom |
|
|
Measurements not available |
|
Main Level |
4pc Ensuite Bath |
|
|
Measurements not available |
|
Main Level |
Bedroom |
11 ft ,1 in |
10 ft |
11 ft ,1 in x 10 ft |
|
Main Level |
Bedroom |
11 ft ,3 in |
10 ft ,1 in |
11 ft ,3 in x 10 ft ,1 in |
|
Main Level |
Bedroom |
11 ft ,6 in |
10 ft ,1 in |
11 ft ,6 in x 10 ft ,1 in |
|
Main Level |
Primary Bedroom |
15 ft ,9 in |
15 ft ,1 in |
15 ft ,9 in x 15 ft ,1 in |
|
Main Level |
Kitchen |
12 ft ,6 in |
8 ft |
12 ft ,6 in x 8 ft |
https://www.realtor.ca/real-estate/27571927/51-pine-drive-wallaceburg


















