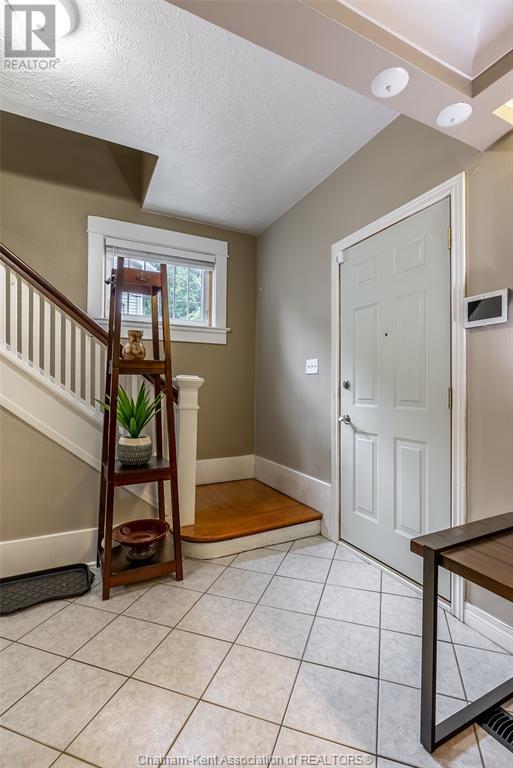3 Bedroom
2 Bathroom
Central Air Conditioning
Forced Air, Furnace
$359,000
This charming character home featuring 3 bedrooms and 2 full baths Situated in a prime location, this property provides easy access to all amenities.The home has all you need for a large family, plenty of closet space, kitchen pantry, primary bedroom walk in closet, front porch and a secondary living area in the basement with a full bath for the kids. Recent updates include new siding, roofing, windows, furnace, and a new deck perfect for outdoor entertaining. The inviting interior combines classic charm with modern comforts, ideal for families or individuals seeking a cozy, well-maintained residence. The outside has parking for 2 vehicles and not a lot of yard maintenance .Don’t miss the chance to own this beautifully updated home in a convenient and desirable neighborhood! Call today to book your private viewing and #lovewhereyoulive (id:40793)
Property Details
|
MLS® Number
|
24016889 |
|
Property Type
|
Single Family |
|
Features
|
Concrete Driveway |
Building
|
Bathroom Total
|
2 |
|
Bedrooms Above Ground
|
3 |
|
Bedrooms Total
|
3 |
|
Appliances
|
Dryer, Refrigerator, Stove, Washer |
|
Cooling Type
|
Central Air Conditioning |
|
Exterior Finish
|
Aluminum/vinyl |
|
Flooring Type
|
Ceramic/porcelain, Laminate |
|
Foundation Type
|
Block |
|
Heating Fuel
|
Natural Gas |
|
Heating Type
|
Forced Air, Furnace |
|
Stories Total
|
2 |
|
Type
|
House |
Land
|
Acreage
|
No |
|
Size Irregular
|
45x43.83 |
|
Size Total Text
|
45x43.83 |
|
Zoning Description
|
Rl3 |
Rooms
| Level |
Type |
Length |
Width |
Dimensions |
|
Second Level |
Primary Bedroom |
14 ft ,2 in |
10 ft ,7 in |
14 ft ,2 in x 10 ft ,7 in |
|
Second Level |
Bedroom |
8 ft |
11 ft ,6 in |
8 ft x 11 ft ,6 in |
|
Second Level |
Bedroom |
13 ft ,4 in |
8 ft ,7 in |
13 ft ,4 in x 8 ft ,7 in |
|
Second Level |
4pc Bathroom |
|
|
Measurements not available |
|
Basement |
Laundry Room |
12 ft |
12 ft |
12 ft x 12 ft |
|
Basement |
Storage |
5 ft |
6 ft ,5 in |
5 ft x 6 ft ,5 in |
|
Basement |
3pc Bathroom |
|
|
Measurements not available |
|
Basement |
Family Room |
19 ft |
11 ft |
19 ft x 11 ft |
|
Main Level |
Kitchen |
9 ft ,8 in |
11 ft ,5 in |
9 ft ,8 in x 11 ft ,5 in |
|
Main Level |
Living Room/dining Room |
25 ft |
13 ft |
25 ft x 13 ft |
https://www.realtor.ca/real-estate/27219223/46-selkirk-street-chatham














































































