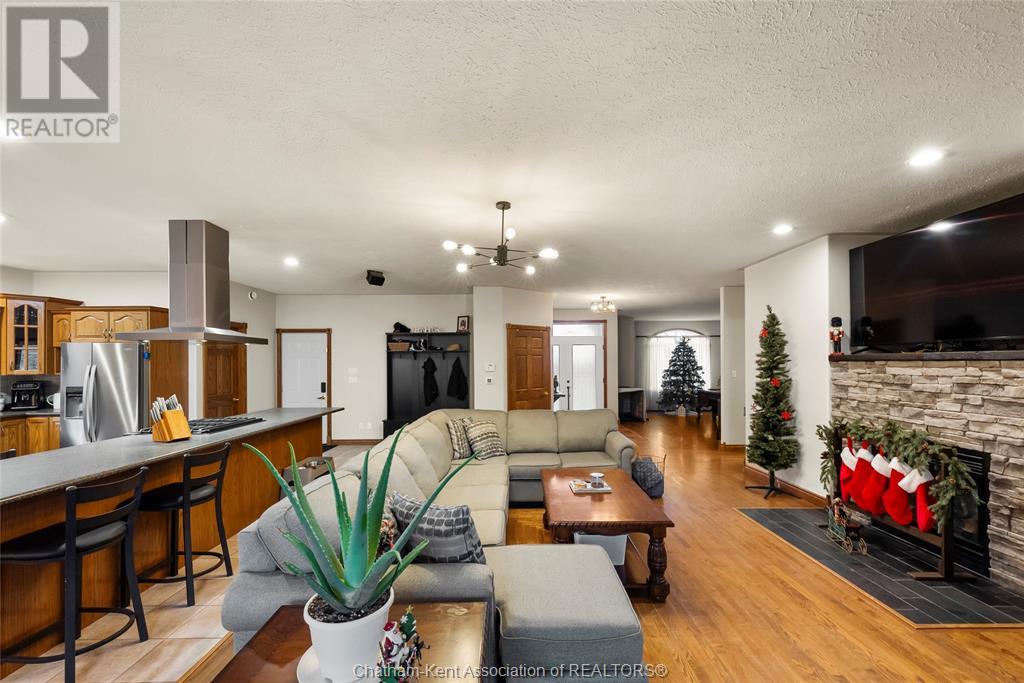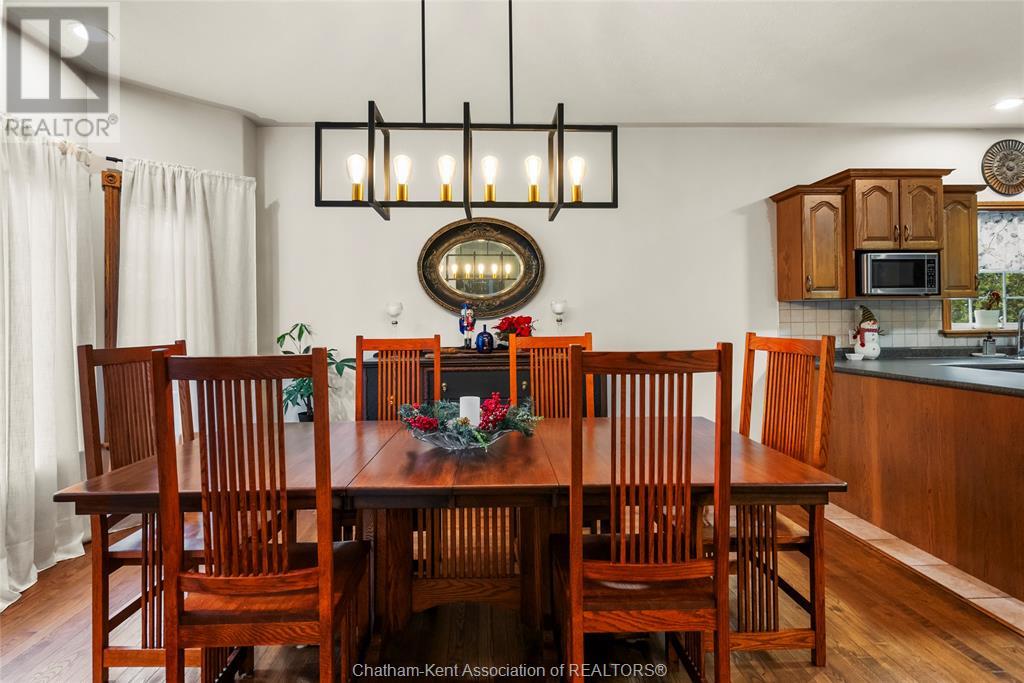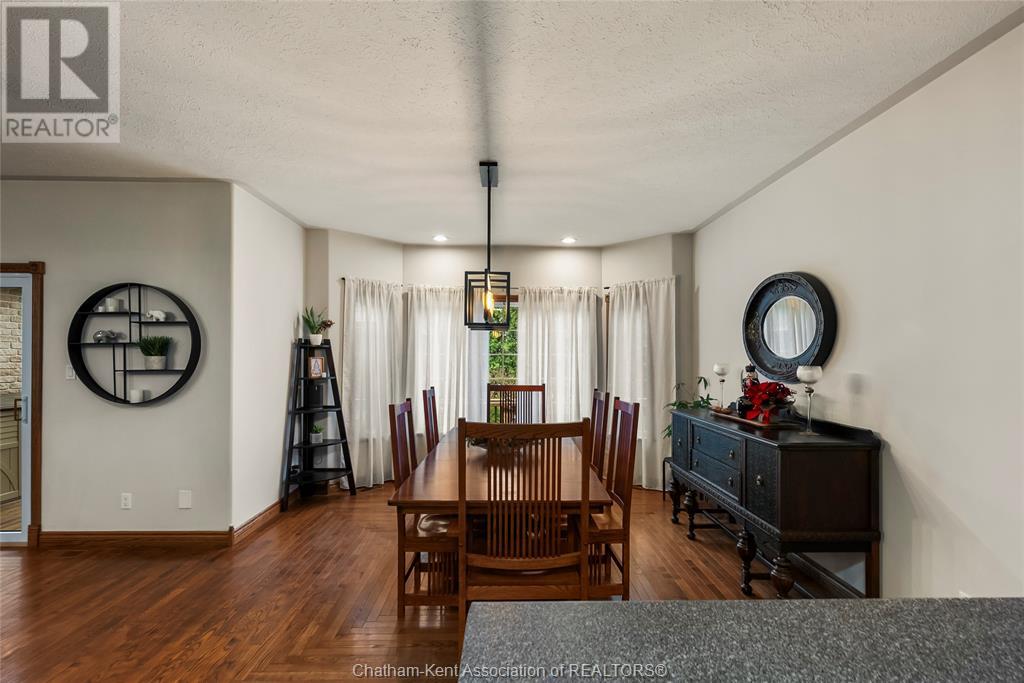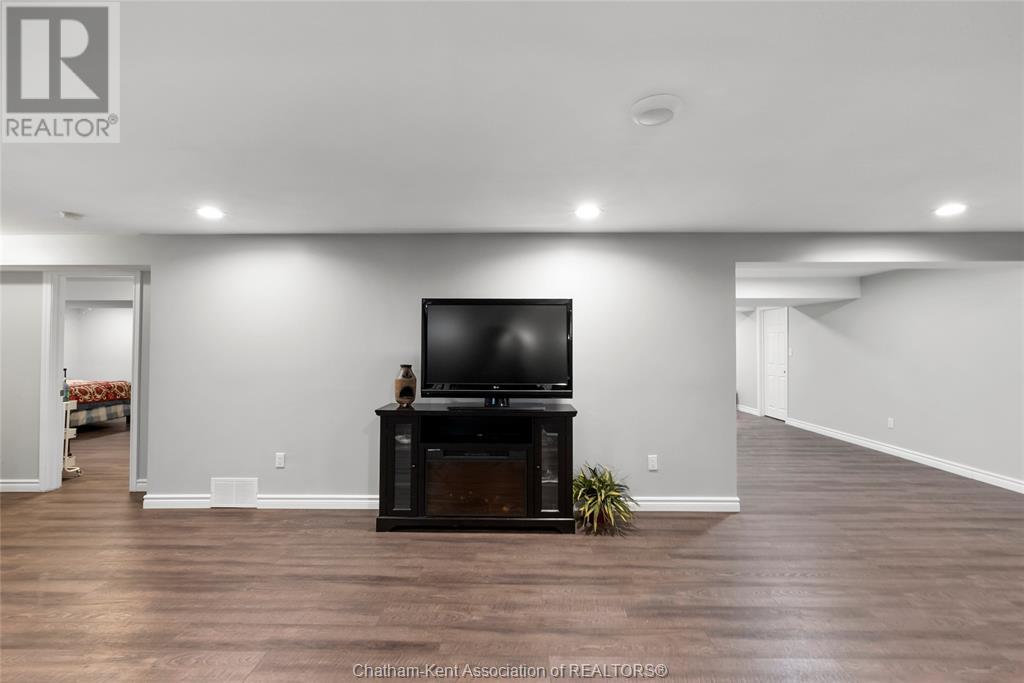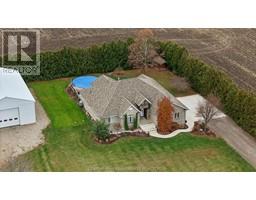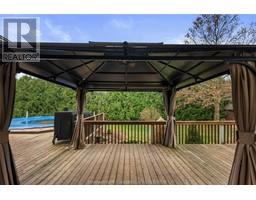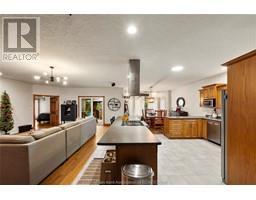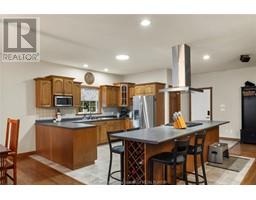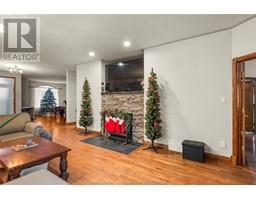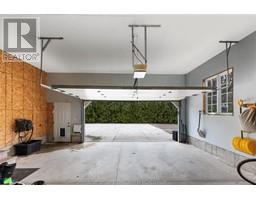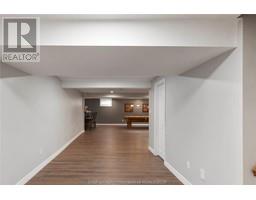24430 Baldoon Road Chatham-Kent, Ontario N7M 5J8
$1,099,000
Here is the perfect country acreage for those looking to escape the urban lifestyle but still be close to amenities and schools. Located just one concession North of Pioneer line with quick access to the Northside supercentre, this sprawling custom built brick ranch sits on 1.17 acres with full cedar wind break and 30 x 60ft, recently built pole barn with rough ins for accessory dwelling. The 3 bedroom main level layout features an open concept kitchen, dining and living area with fireplace and hardwoods throughout. The primary bedroom has a large 5 pc ensuite with his and hers sinks and walk in closet. The other two main level bedrooms share a uniquely designed 3 pc bathroom. Garage entrance to kitchen with quick access to walk in pantry. Large office with view of front entrance and main road. The large rear porch connects to an a pool and hot tub. Full concrete basement with secondary garage access and an additional bedroom and 3 pc bathroom. Large rec room with wet bar. (id:40793)
Property Details
| MLS® Number | 24028673 |
| Property Type | Single Family |
| Features | Concrete Driveway, Gravel Driveway |
Building
| Bathroom Total | 3 |
| Bedrooms Above Ground | 3 |
| Bedrooms Below Ground | 1 |
| Bedrooms Total | 4 |
| Architectural Style | Ranch |
| Constructed Date | 2001 |
| Construction Style Attachment | Detached |
| Cooling Type | Heat Pump, Fully Air Conditioned |
| Exterior Finish | Brick |
| Fireplace Present | Yes |
| Fireplace Type | Insert,free Standing Metal |
| Flooring Type | Ceramic/porcelain, Hardwood, Laminate |
| Foundation Type | Concrete |
| Heating Fuel | Electric |
| Heating Type | Floor Heat, Heat Pump |
| Stories Total | 1 |
| Type | House |
Parking
| Garage |
Land
| Acreage | Yes |
| Sewer | Septic System |
| Size Irregular | 206x |
| Size Total Text | 206x|1 - 3 Acres |
| Zoning Description | A1 |
Rooms
| Level | Type | Length | Width | Dimensions |
|---|---|---|---|---|
| Basement | Storage | 15 ft ,4 in | 27 ft ,8 in | 15 ft ,4 in x 27 ft ,8 in |
| Basement | Laundry Room | 10 ft ,8 in | 6 ft ,10 in | 10 ft ,8 in x 6 ft ,10 in |
| Basement | Utility Room | 14 ft ,11 in | 15 ft ,4 in | 14 ft ,11 in x 15 ft ,4 in |
| Basement | Bedroom | 17 ft ,5 in | 12 ft ,5 in | 17 ft ,5 in x 12 ft ,5 in |
| Basement | 3pc Bathroom | 7 ft ,9 in | 6 ft ,7 in | 7 ft ,9 in x 6 ft ,7 in |
| Basement | Recreation Room | 26 ft ,10 in | 27 ft ,9 in | 26 ft ,10 in x 27 ft ,9 in |
| Main Level | 4pc Bathroom | 10 ft ,2 in | 7 ft ,11 in | 10 ft ,2 in x 7 ft ,11 in |
| Main Level | Bedroom | 12 ft ,1 in | 12 ft ,4 in | 12 ft ,1 in x 12 ft ,4 in |
| Main Level | Bedroom | 14 ft ,6 in | 12 ft ,4 in | 14 ft ,6 in x 12 ft ,4 in |
| Main Level | 5pc Ensuite Bath | 12 ft ,5 in | 16 ft ,2 in | 12 ft ,5 in x 16 ft ,2 in |
| Main Level | Primary Bedroom | 16 ft | 14 ft ,11 in | 16 ft x 14 ft ,11 in |
| Main Level | Office | 18 ft ,5 in | 14 ft ,3 in | 18 ft ,5 in x 14 ft ,3 in |
| Main Level | Dining Room | 14 ft ,2 in | 16 ft ,2 in | 14 ft ,2 in x 16 ft ,2 in |
| Main Level | Living Room/fireplace | 20 ft ,9 in | 18 ft ,3 in | 20 ft ,9 in x 18 ft ,3 in |
| Main Level | Kitchen | 19 ft ,8 in | 16 ft ,2 in | 19 ft ,8 in x 16 ft ,2 in |
https://www.realtor.ca/real-estate/27698735/24430-baldoon-road-chatham-kent
























