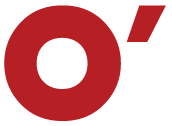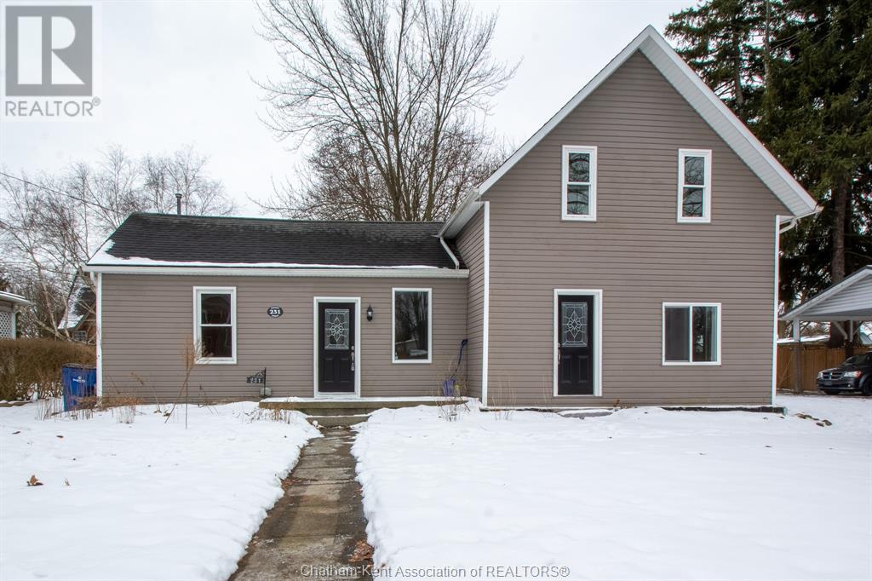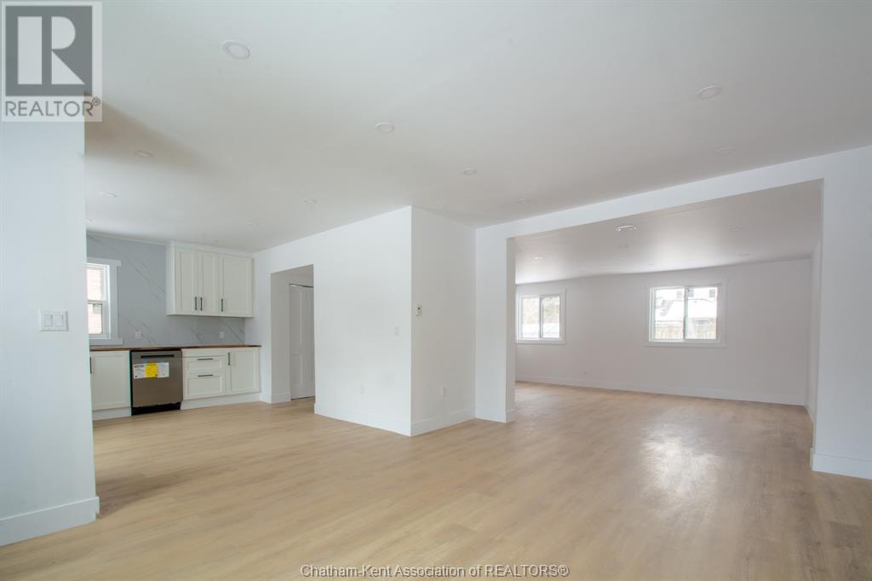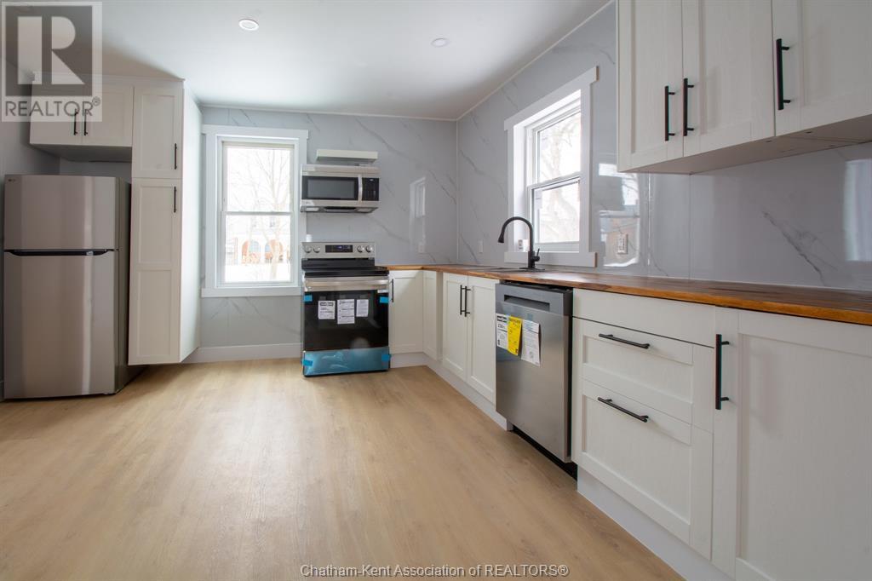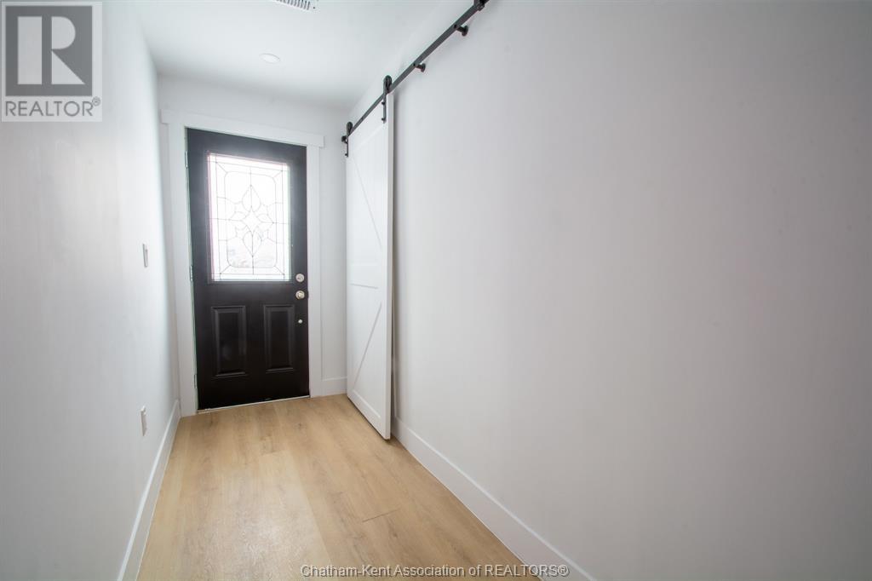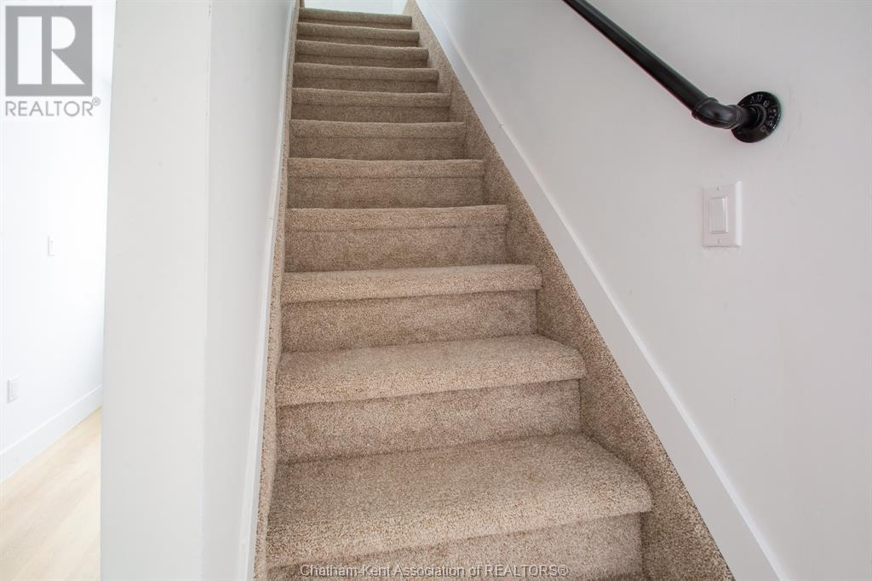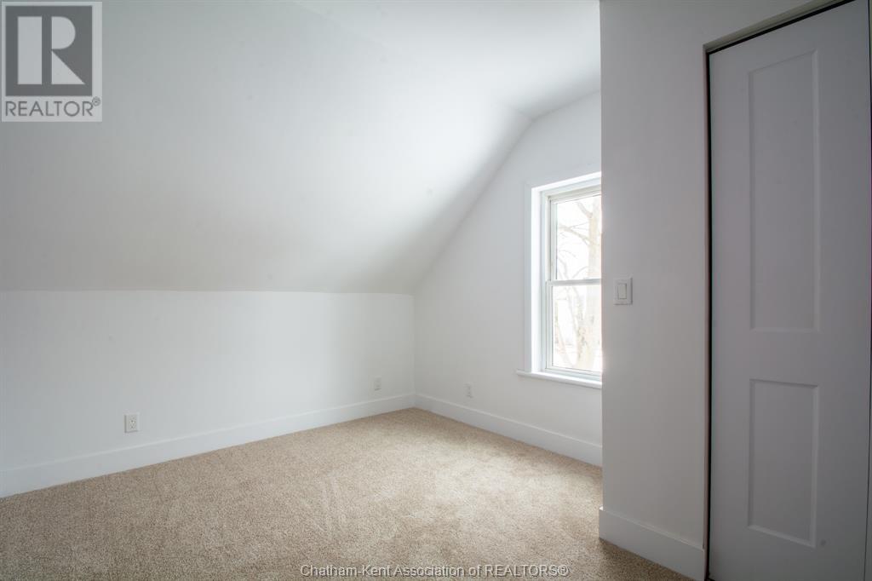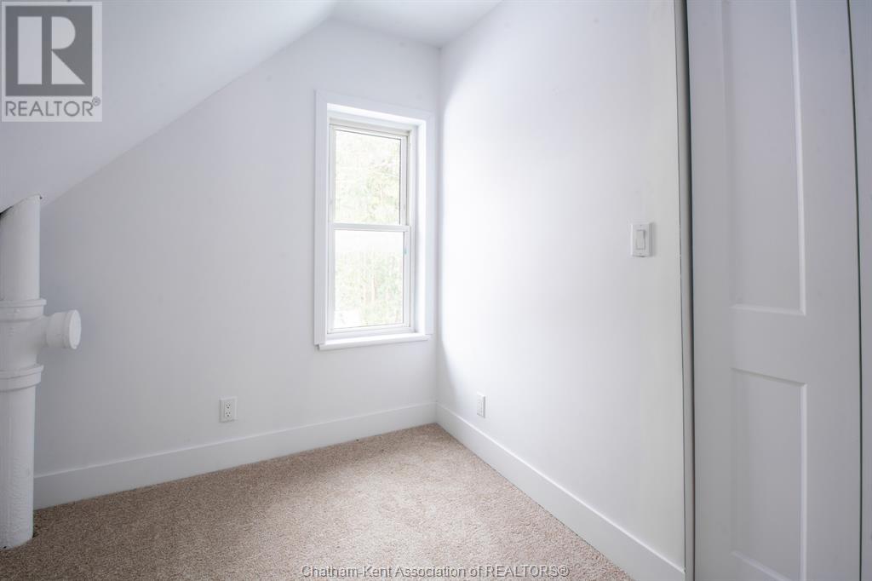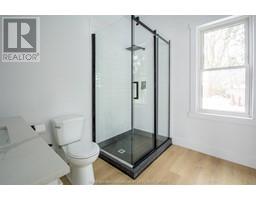4 Bedroom
2 Bathroom
Central Air Conditioning
Forced Air, Furnace
Landscaped
$424,900
Fully Renovated 1 1/2 story Family Home - Move in Ready! This beautifully updated 4-bed, 2-bath home features a spacious open concept design and modern finishes throughout. The main floor boasts a large kitchen with all new cabinets, sink & faucet, countertop and stainless steel appliances. Also on the main floor is a new 4 piece bath, primary bedroom with 3 piece ensuite with walk in closet. From the back entrance is a laundry/mudroom with new washer & dryer. Upstairs there are 3 bedrooms and new carpet for added comfort. Upgrades include all new drywall, pot lights, vinyl flooring, plumbing, electrical, insulation, ductwork, 7 new windows, high efficiency furnace (3-4 yrs), and new A/C for peace of mind for years to come. Enjoy a large, partially fenced backyard perfect for outdoor activities or relaxation. Whether you need space for a growing family or simply want a stylish, move in ready home, this property has it all! Schedule a viewing today! (id:40793)
Property Details
|
MLS® Number
|
25001854 |
|
Property Type
|
Single Family |
|
Features
|
No Driveway |
Building
|
Bathroom Total
|
2 |
|
Bedrooms Above Ground
|
4 |
|
Bedrooms Total
|
4 |
|
Appliances
|
Dishwasher, Dryer, Microwave, Refrigerator, Stove, Washer |
|
Construction Style Attachment
|
Detached |
|
Cooling Type
|
Central Air Conditioning |
|
Exterior Finish
|
Aluminum/vinyl |
|
Flooring Type
|
Carpeted, Cushion/lino/vinyl |
|
Foundation Type
|
Block |
|
Heating Fuel
|
Natural Gas |
|
Heating Type
|
Forced Air, Furnace |
|
Stories Total
|
2 |
|
Type
|
House |
Land
|
Acreage
|
No |
|
Fence Type
|
Fence |
|
Landscape Features
|
Landscaped |
|
Size Irregular
|
66x132 |
|
Size Total Text
|
66x132|under 1/4 Acre |
|
Zoning Description
|
R1 |
Rooms
| Level |
Type |
Length |
Width |
Dimensions |
|
Second Level |
Bedroom |
9 ft ,2 in |
6 ft ,9 in |
9 ft ,2 in x 6 ft ,9 in |
|
Second Level |
Bedroom |
11 ft ,9 in |
9 ft ,1 in |
11 ft ,9 in x 9 ft ,1 in |
|
Second Level |
Bedroom |
12 ft ,8 in |
9 ft ,4 in |
12 ft ,8 in x 9 ft ,4 in |
|
Main Level |
3pc Ensuite Bath |
|
|
Measurements not available |
|
Main Level |
Primary Bedroom |
13 ft ,7 in |
11 ft ,2 in |
13 ft ,7 in x 11 ft ,2 in |
|
Main Level |
4pc Bathroom |
|
|
Measurements not available |
|
Main Level |
Laundry Room |
13 ft ,7 in |
7 ft ,4 in |
13 ft ,7 in x 7 ft ,4 in |
|
Main Level |
Dining Room |
16 ft ,1 in |
12 ft ,1 in |
16 ft ,1 in x 12 ft ,1 in |
|
Main Level |
Kitchen |
13 ft ,5 in |
12 ft ,8 in |
13 ft ,5 in x 12 ft ,8 in |
|
Main Level |
Living Room |
17 ft ,1 in |
13 ft ,7 in |
17 ft ,1 in x 13 ft ,7 in |
https://www.realtor.ca/real-estate/27857586/231-hughes-street-dresden
