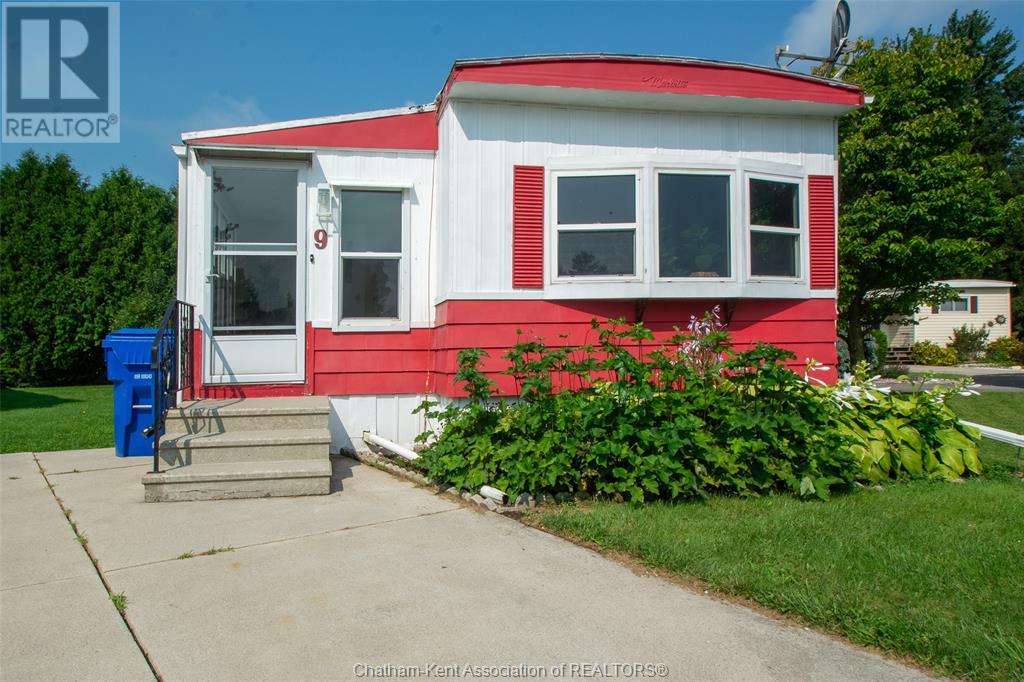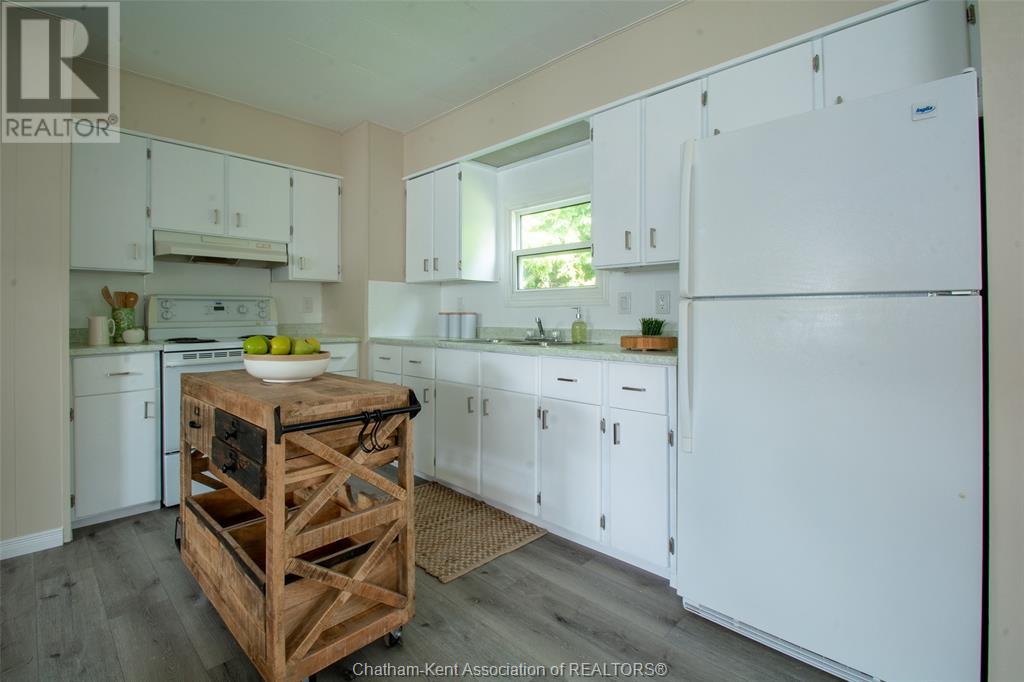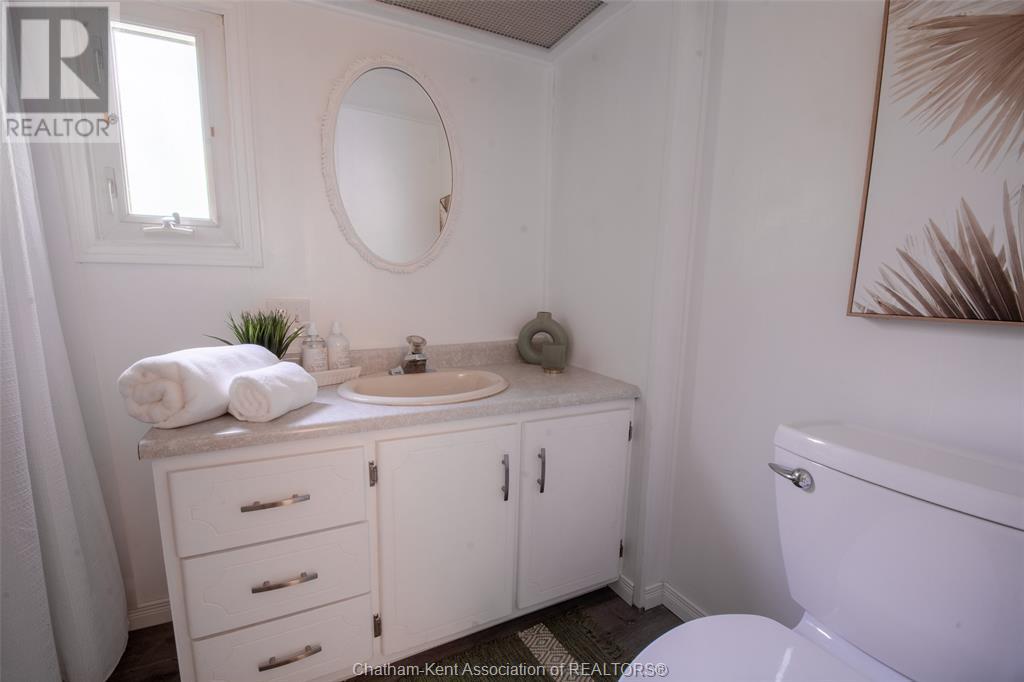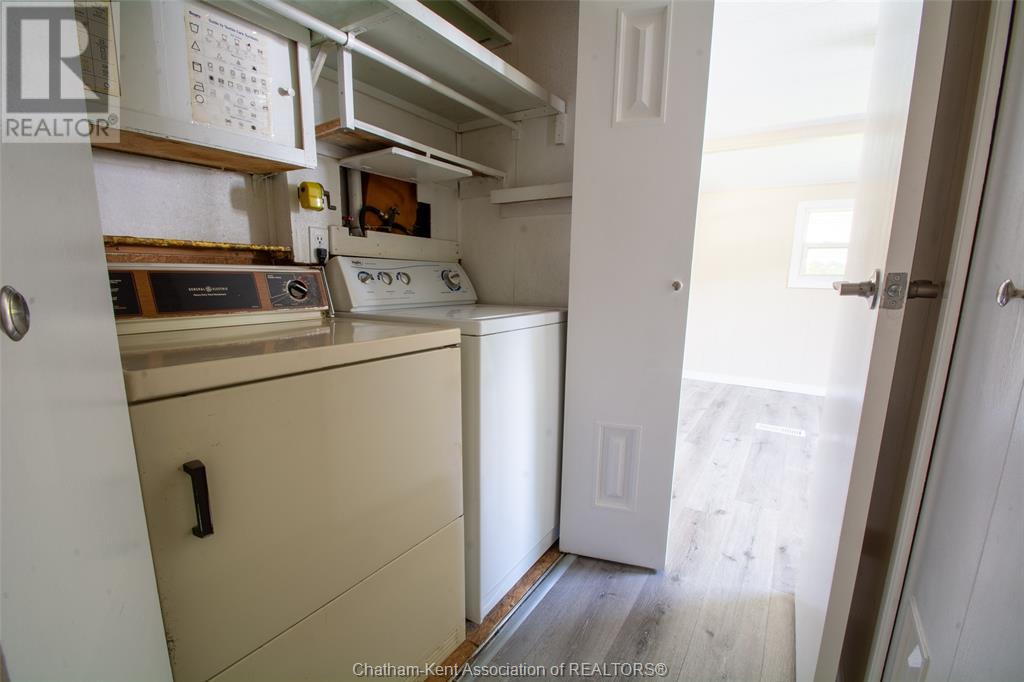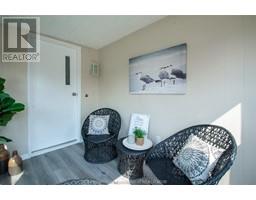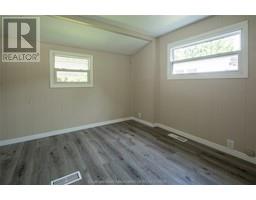2 Bedroom
1 Bathroom
Mobile Home
Forced Air, Furnace
$169,900
Freshly renovated 2-bed, 1-bath mobile home, ideally located in the peaceful Southside community designed for residents aged 50 & over. Step into the sunlit foyer that greets you with warmth and brightness. The spacious living, kitchen and dining area feature open concept living & make the perfect space for relaxing and entertaining. The home has been freshly painted throughout and features all new vinyl plank flooring, & a neutral decor that is fresh and inviting. Updated bath with newly tiled shower, plenty of closet space in both bedrooms situated at opposite ends of the home. Additional highlights include a newly sealed roof to ensure excellent weather resistance, a double cement driveway, for ample parking, a covered outdoor patio and convenient storage shed for your extra belongings. $676.99 monthly includes lot fee, common area, maintenance, clubhouse, reserve fund, water, sewer & taxes. Require park approval with one time $500 membership fee. Call today to view! (id:40793)
Property Details
|
MLS® Number
|
24017794 |
|
Property Type
|
Single Family |
|
Features
|
Double Width Or More Driveway, Concrete Driveway, Front Driveway |
Building
|
Bathroom Total
|
1 |
|
Bedrooms Above Ground
|
2 |
|
Bedrooms Total
|
2 |
|
Appliances
|
Dryer, Refrigerator, Stove, Washer |
|
Architectural Style
|
Mobile Home |
|
Exterior Finish
|
Aluminum/vinyl |
|
Flooring Type
|
Cushion/lino/vinyl |
|
Heating Fuel
|
Electric |
|
Heating Type
|
Forced Air, Furnace |
Land
|
Acreage
|
No |
|
Size Irregular
|
0x0 |
|
Size Total Text
|
0x0|under 1/4 Acre |
|
Zoning Description
|
Mh |
Rooms
| Level |
Type |
Length |
Width |
Dimensions |
|
Main Level |
4pc Bathroom |
|
|
Measurements not available |
|
Main Level |
Bedroom |
11 ft ,2 in |
9 ft ,1 in |
11 ft ,2 in x 9 ft ,1 in |
|
Main Level |
Primary Bedroom |
11 ft ,4 in |
10 ft ,5 in |
11 ft ,4 in x 10 ft ,5 in |
|
Main Level |
Dining Nook |
7 ft ,3 in |
7 ft ,1 in |
7 ft ,3 in x 7 ft ,1 in |
|
Main Level |
Kitchen |
12 ft ,6 in |
11 ft ,2 in |
12 ft ,6 in x 11 ft ,2 in |
|
Main Level |
Living Room |
17 ft ,1 in |
12 ft ,7 in |
17 ft ,1 in x 12 ft ,7 in |
https://www.realtor.ca/real-estate/27242294/22220-charing-cross-road-unit-9-chatham


