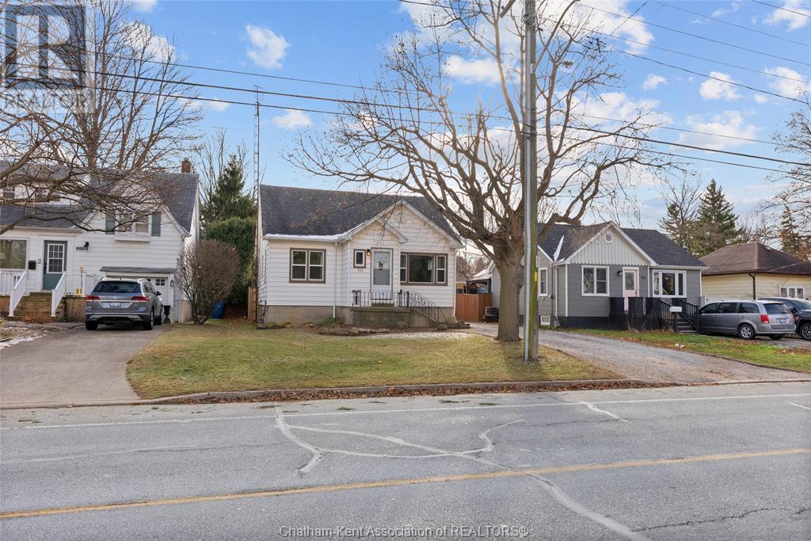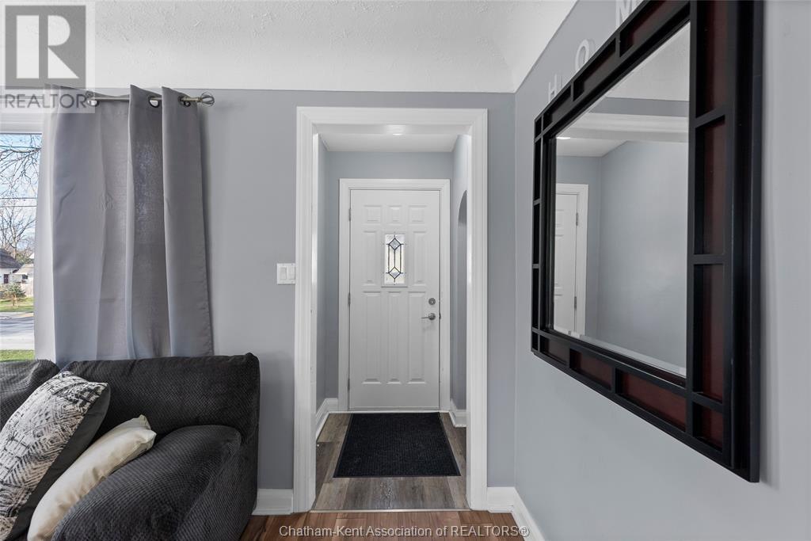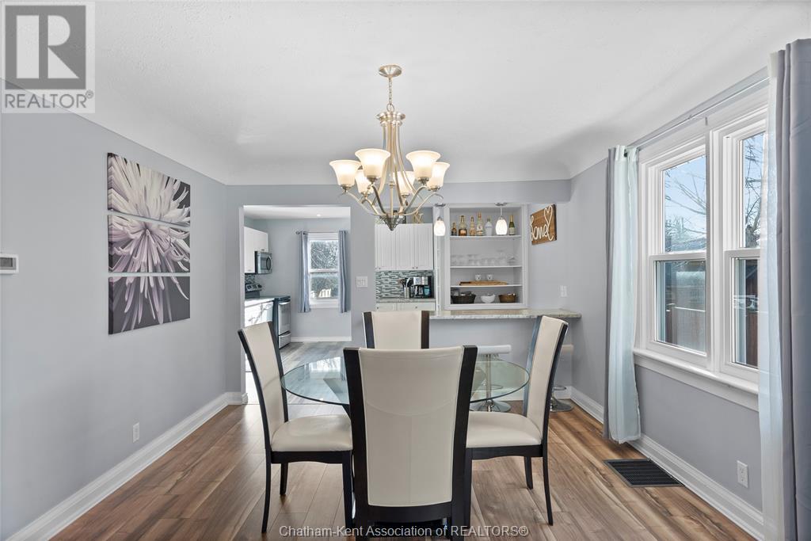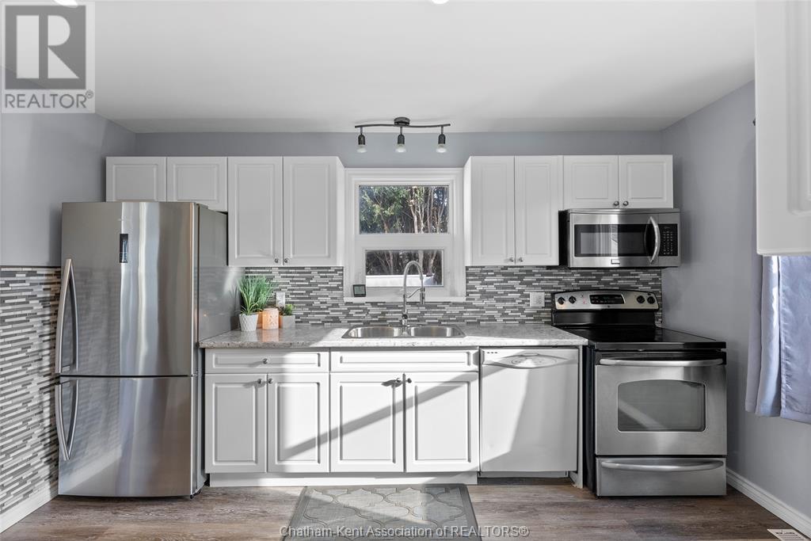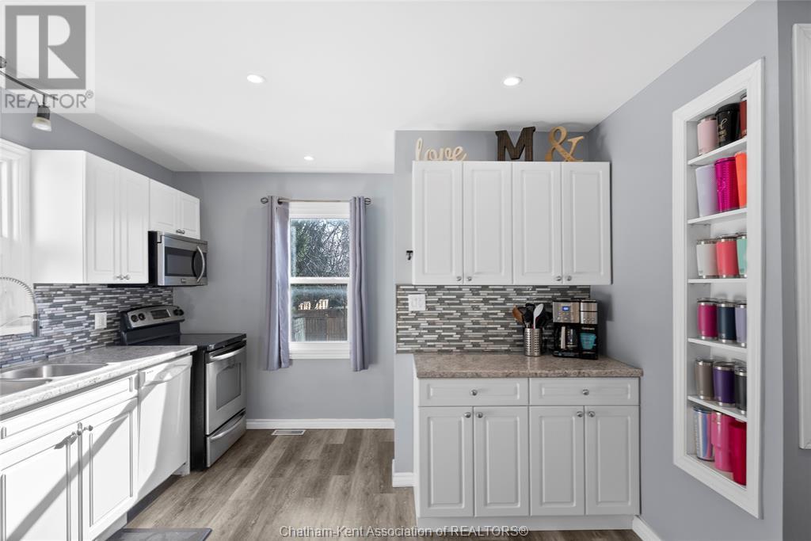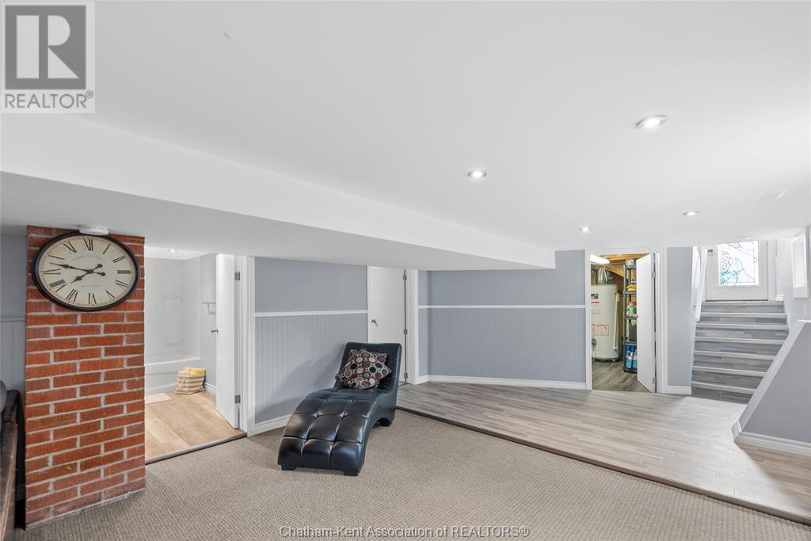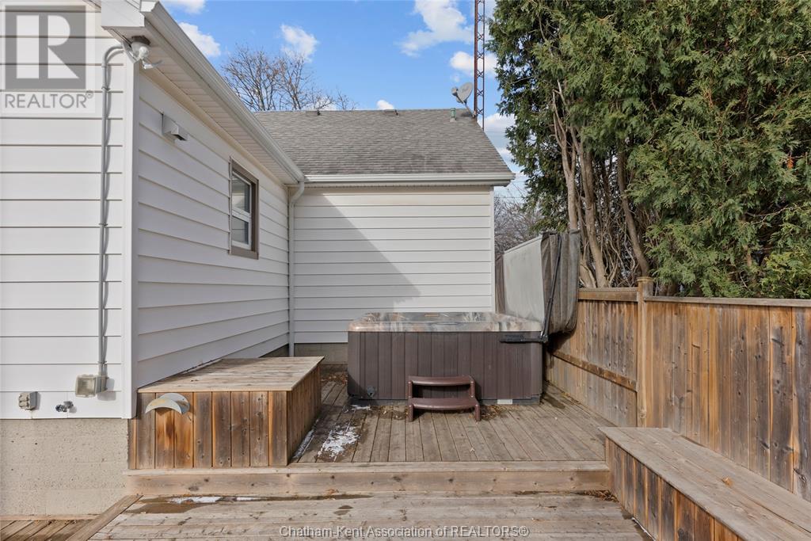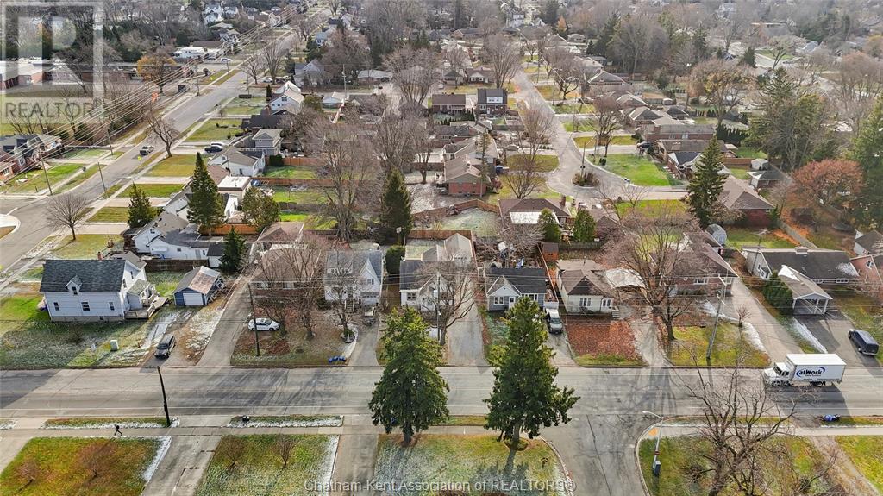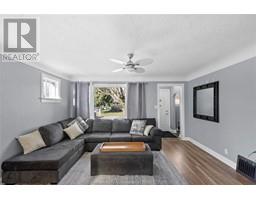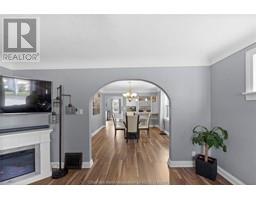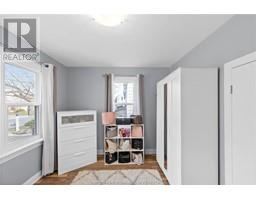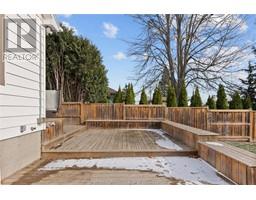4 Bedroom
2 Bathroom
Bungalow
Central Air Conditioning
Forced Air
Landscaped
$419,000
Move-in and enjoy this beautifully updated bungalow located on Chatham’s Northside, close to schools, parks, and all amenities! Pride of ownership is evident the moment you step into this modern home, which combines charm and character throughout. The spacious living room opens into a large dining area with a breakfast bar, all connected to a bright white kitchen. This open-concept layout is perfect for entertaining family and friends with ease.The main floor features two generously sized bedrooms and a 4pc bathroom with a double vanity. The fully finished basement offers a large recreation room, two additional bedrooms, a second 4pc bathroom, and a laundry/utility room with extra storage space. Outside, you’ll find a large custom deck with a hot tub, a fully fenced yard, and an oversized garage with a wide driveway that provides ample parking. This home has been lovingly maintained and is truly a must-see. Book your private showing today! (id:40793)
Property Details
|
MLS® Number
|
24029092 |
|
Property Type
|
Single Family |
|
Features
|
Double Width Or More Driveway, Gravel Driveway |
Building
|
Bathroom Total
|
2 |
|
Bedrooms Above Ground
|
2 |
|
Bedrooms Below Ground
|
2 |
|
Bedrooms Total
|
4 |
|
Appliances
|
Hot Tub |
|
Architectural Style
|
Bungalow |
|
Constructed Date
|
1950 |
|
Construction Style Attachment
|
Detached |
|
Cooling Type
|
Central Air Conditioning |
|
Exterior Finish
|
Aluminum/vinyl |
|
Flooring Type
|
Carpeted, Cushion/lino/vinyl |
|
Foundation Type
|
Block |
|
Heating Fuel
|
Natural Gas |
|
Heating Type
|
Forced Air |
|
Stories Total
|
1 |
|
Type
|
House |
Parking
Land
|
Acreage
|
No |
|
Fence Type
|
Fence |
|
Landscape Features
|
Landscaped |
|
Size Irregular
|
45.32x128.5 |
|
Size Total Text
|
45.32x128.5|under 1/4 Acre |
|
Zoning Description
|
Rl2 |
Rooms
| Level |
Type |
Length |
Width |
Dimensions |
|
Basement |
Laundry Room |
12 ft ,1 in |
11 ft ,1 in |
12 ft ,1 in x 11 ft ,1 in |
|
Basement |
4pc Bathroom |
9 ft ,3 in |
5 ft ,3 in |
9 ft ,3 in x 5 ft ,3 in |
|
Basement |
Bedroom |
12 ft ,11 in |
10 ft ,9 in |
12 ft ,11 in x 10 ft ,9 in |
|
Basement |
Bedroom |
12 ft ,11 in |
11 ft ,2 in |
12 ft ,11 in x 11 ft ,2 in |
|
Basement |
Recreation Room |
29 ft ,8 in |
13 ft |
29 ft ,8 in x 13 ft |
|
Main Level |
4pc Bathroom |
8 ft ,6 in |
5 ft ,4 in |
8 ft ,6 in x 5 ft ,4 in |
|
Main Level |
Bedroom |
12 ft ,1 in |
9 ft ,6 in |
12 ft ,1 in x 9 ft ,6 in |
|
Main Level |
Bedroom |
12 ft ,1 in |
9 ft ,7 in |
12 ft ,1 in x 9 ft ,7 in |
|
Main Level |
Living Room |
14 ft ,11 in |
13 ft |
14 ft ,11 in x 13 ft |
|
Main Level |
Dining Room |
14 ft |
11 ft ,8 in |
14 ft x 11 ft ,8 in |
|
Main Level |
Kitchen |
15 ft ,4 in |
13 ft ,7 in |
15 ft ,4 in x 13 ft ,7 in |
https://www.realtor.ca/real-estate/27722850/196-mcnaughton-avenue-east-chatham





