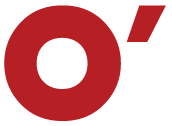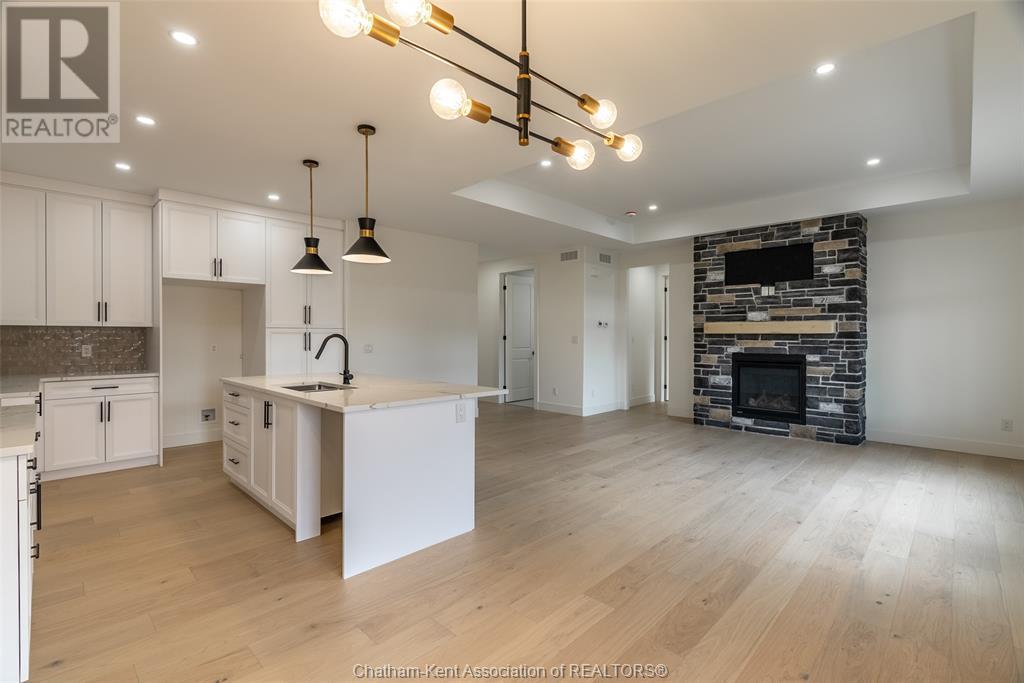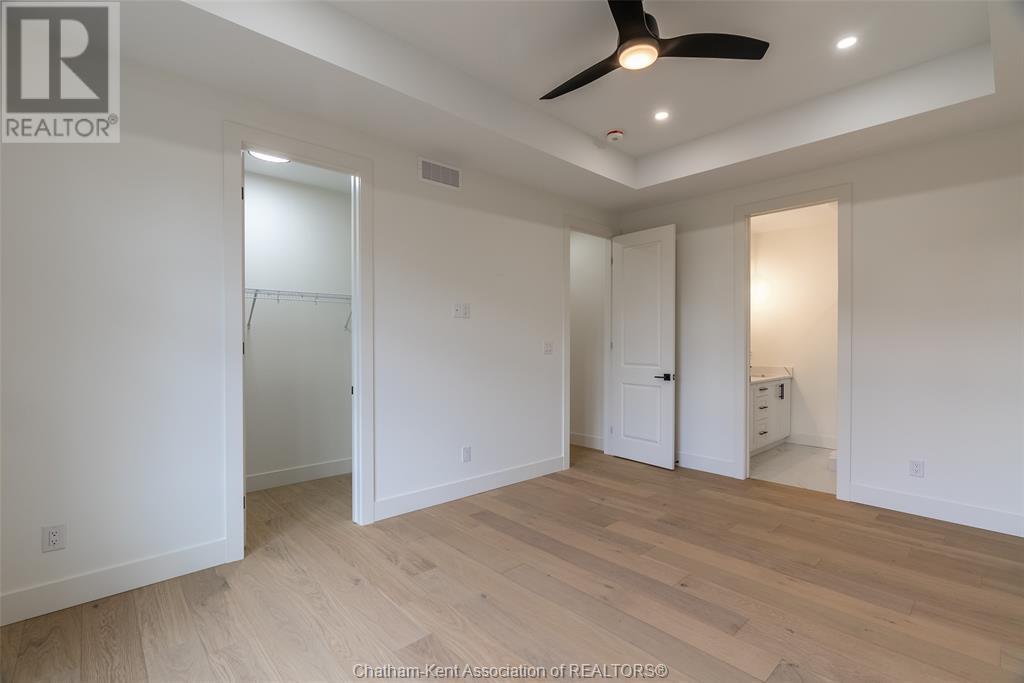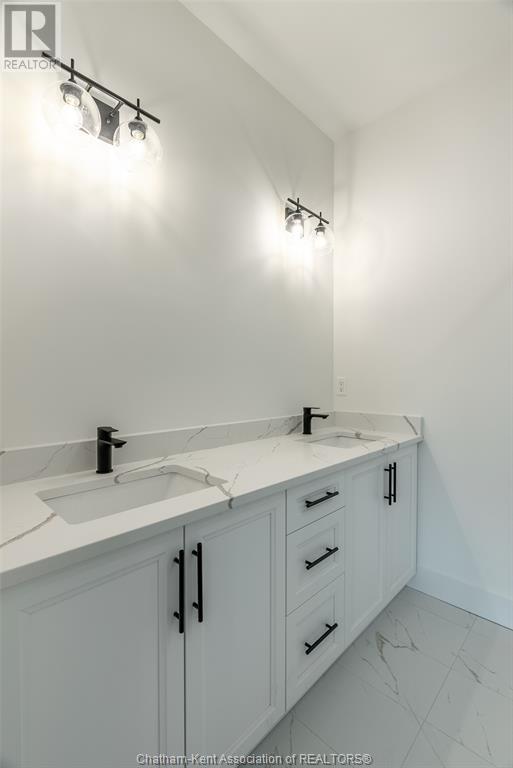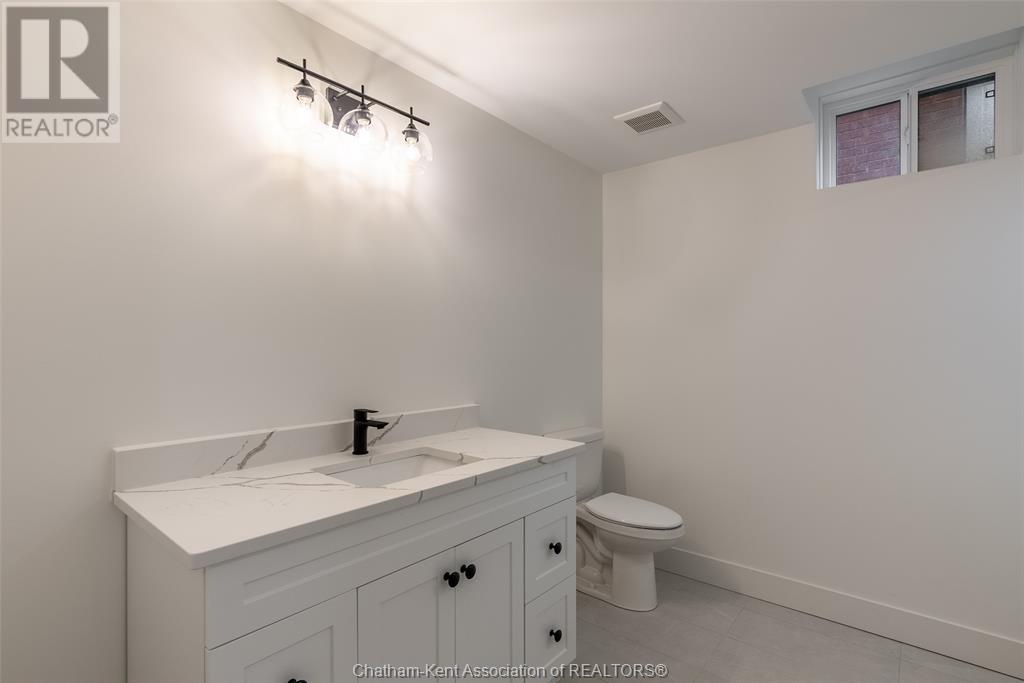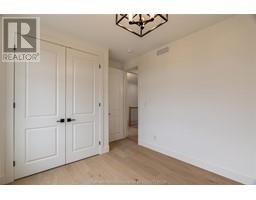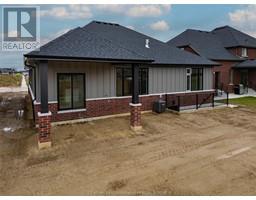5 Bedroom
3 Bathroom
Ranch
Central Air Conditioning
Furnace
$799,000
This exceptional property blends modern sophistication with cozy comfort. With 3+2 bedrooms and 3 full bathrooms, it’s designed to meet all your needs. The open-concept layout features a gourmet kitchen with sleek cabinetry, a spacious island for entertaining, and elegant finishes to inspire your inner chef. The living area boasts a stylish stone-accented fireplace, creating a warm, inviting atmosphere. The beautifully designed dining area is perfect for family meals or gatherings. A convenient grade entrance adds secondary access, ideal for multigenerational living or rental income. The fully finished basement includes 2 bedrooms, a full bathroom, and a stylish living space. Nestled in a serene setting, this home offers elegance and comfort for today’s lifestyle. Don’t miss out—call today to #LoveWhereYouLive! (id:40793)
Open House
This property has open houses!
Starts at:
12:00 pm
Ends at:
2:00 pm
Property Details
|
MLS® Number
|
24028682 |
|
Property Type
|
Single Family |
|
Features
|
Double Width Or More Driveway, Concrete Driveway |
Building
|
Bathroom Total
|
3 |
|
Bedrooms Above Ground
|
3 |
|
Bedrooms Below Ground
|
2 |
|
Bedrooms Total
|
5 |
|
Architectural Style
|
Ranch |
|
Constructed Date
|
2024 |
|
Cooling Type
|
Central Air Conditioning |
|
Exterior Finish
|
Brick |
|
Flooring Type
|
Hardwood |
|
Foundation Type
|
Concrete |
|
Heating Fuel
|
Natural Gas |
|
Heating Type
|
Furnace |
|
Stories Total
|
1 |
|
Type
|
House |
Parking
Land
|
Acreage
|
No |
|
Size Irregular
|
56.99x124.57 |
|
Size Total Text
|
56.99x124.57 |
|
Zoning Description
|
Rl3 |
Rooms
| Level |
Type |
Length |
Width |
Dimensions |
|
Basement |
Storage |
8 ft ,1 in |
17 ft ,3 in |
8 ft ,1 in x 17 ft ,3 in |
|
Basement |
Utility Room |
7 ft ,6 in |
11 ft ,2 in |
7 ft ,6 in x 11 ft ,2 in |
|
Basement |
4pc Bathroom |
9 ft ,2 in |
9 ft |
9 ft ,2 in x 9 ft |
|
Basement |
Bedroom |
10 ft ,1 in |
10 ft ,9 in |
10 ft ,1 in x 10 ft ,9 in |
|
Basement |
Bedroom |
14 ft ,3 in |
11 ft ,1 in |
14 ft ,3 in x 11 ft ,1 in |
|
Basement |
Family Room |
22 ft ,4 in |
30 ft ,3 in |
22 ft ,4 in x 30 ft ,3 in |
|
Main Level |
Laundry Room |
9 ft ,6 in |
6 ft ,4 in |
9 ft ,6 in x 6 ft ,4 in |
|
Main Level |
4pc Ensuite Bath |
6 ft ,4 in |
10 ft |
6 ft ,4 in x 10 ft |
|
Main Level |
Bedroom |
12 ft ,1 in |
16 ft ,7 in |
12 ft ,1 in x 16 ft ,7 in |
|
Main Level |
Bedroom |
10 ft |
13 ft ,4 in |
10 ft x 13 ft ,4 in |
|
Main Level |
Bedroom |
13 ft ,5 in |
9 ft ,11 in |
13 ft ,5 in x 9 ft ,11 in |
|
Main Level |
4pc Bathroom |
5 ft ,2 in |
9 ft ,8 in |
5 ft ,2 in x 9 ft ,8 in |
|
Main Level |
Living Room |
16 ft ,6 in |
13 ft ,9 in |
16 ft ,6 in x 13 ft ,9 in |
|
Main Level |
Kitchen |
10 ft ,8 in |
23 ft ,5 in |
10 ft ,8 in x 23 ft ,5 in |
https://www.realtor.ca/real-estate/27704479/16-bloomington-way-chatham
