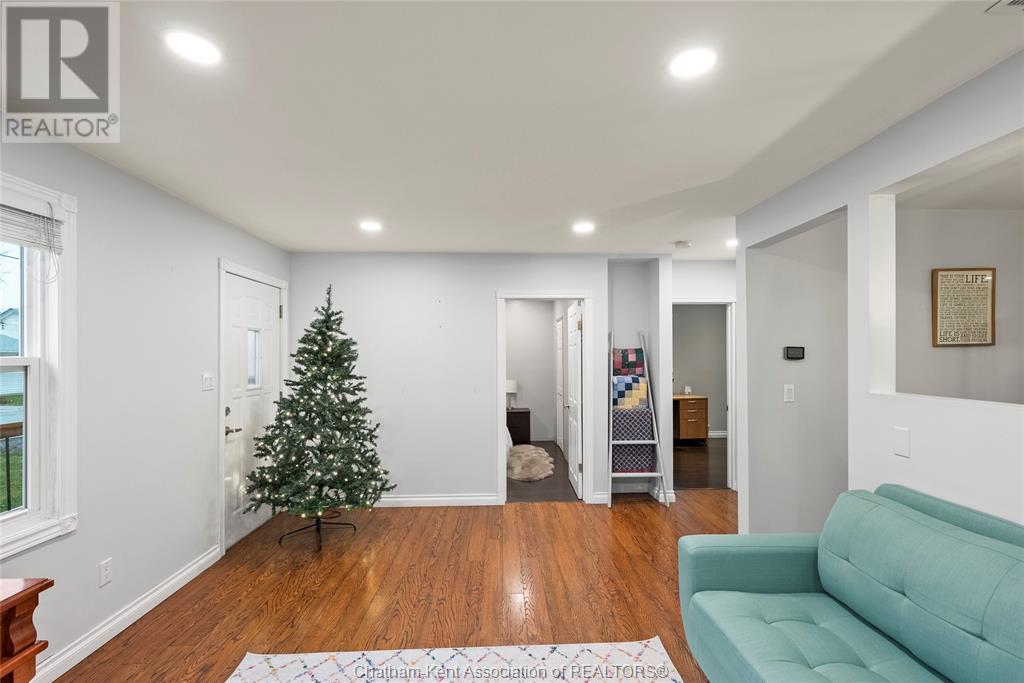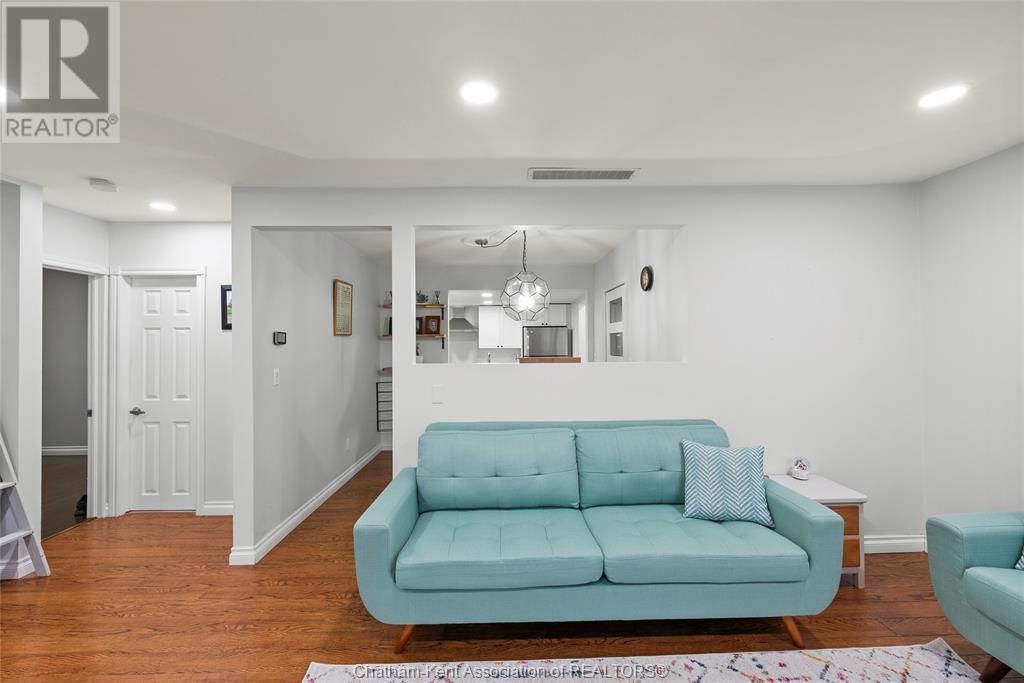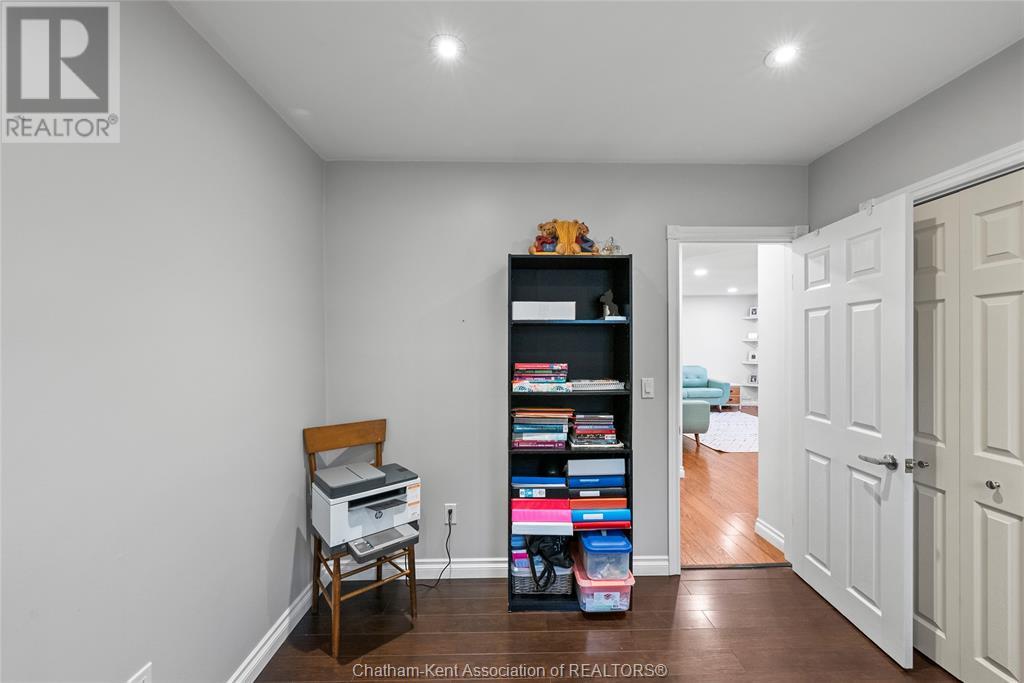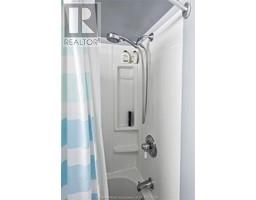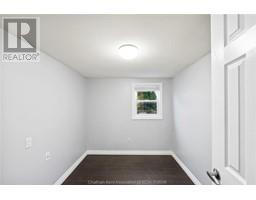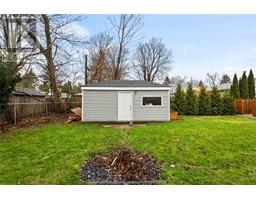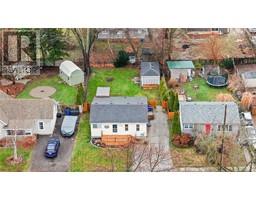3 Bedroom
1 Bathroom
Bungalow
Central Air Conditioning
Forced Air, Furnace
$319,900
Neat, tidy, updated and move-in-ready! This fantastic 3 bedroom bungalow on a low traffic street in Blenheim is exactly what you have been looking for. Featuring a large living room with bright LED potlighting, a beautiful updated kitchen with shaker-style white cabinetry and a large stainless steel sink, a cozy dining nook with a breakfast bar, a fully updated 4pc bathroom, main floor laundry/utility room and a convenient entry hall at the side door with a coat closet. The third bedroom is located off the kitchen and would make a great walk-in pantry for those that only need two bedrooms. Updated high efficiency furnace and central air, newer light fixtures and all hard flooring throughout the home. The back yard is fully fenced and offers a large shed plus a gorgeous deck with a covered area which can be accessed directly from the back door. All appliances are included. This home is functional, efficient and turnkey. Call now to book your personal viewing! (id:40793)
Property Details
|
MLS® Number
|
24029443 |
|
Property Type
|
Single Family |
|
Features
|
Double Width Or More Driveway |
Building
|
Bathroom Total
|
1 |
|
Bedrooms Above Ground
|
3 |
|
Bedrooms Total
|
3 |
|
Appliances
|
Dishwasher, Dryer, Refrigerator, Stove, Washer |
|
Architectural Style
|
Bungalow |
|
Constructed Date
|
1961 |
|
Cooling Type
|
Central Air Conditioning |
|
Exterior Finish
|
Aluminum/vinyl |
|
Flooring Type
|
Laminate, Cushion/lino/vinyl |
|
Foundation Type
|
Block |
|
Heating Fuel
|
Natural Gas |
|
Heating Type
|
Forced Air, Furnace |
|
Stories Total
|
1 |
|
Type
|
House |
Land
|
Acreage
|
No |
|
Fence Type
|
Fence |
|
Size Irregular
|
50.19xirr |
|
Size Total Text
|
50.19xirr|under 1/4 Acre |
|
Zoning Description
|
Rl2 |
Rooms
| Level |
Type |
Length |
Width |
Dimensions |
|
Main Level |
Laundry Room |
9 ft |
4 ft ,7 in |
9 ft x 4 ft ,7 in |
|
Main Level |
Bedroom |
9 ft ,2 in |
7 ft ,8 in |
9 ft ,2 in x 7 ft ,8 in |
|
Main Level |
Bedroom |
9 ft ,4 in |
9 ft ,4 in |
9 ft ,4 in x 9 ft ,4 in |
|
Main Level |
Primary Bedroom |
10 ft |
9 ft ,6 in |
10 ft x 9 ft ,6 in |
|
Main Level |
Dining Room |
9 ft ,2 in |
9 ft |
9 ft ,2 in x 9 ft |
|
Main Level |
4pc Bathroom |
7 ft |
5 ft |
7 ft x 5 ft |
|
Main Level |
Kitchen |
14 ft ,6 in |
8 ft |
14 ft ,6 in x 8 ft |
|
Main Level |
Living Room |
18 ft ,6 in |
12 ft |
18 ft ,6 in x 12 ft |
https://www.realtor.ca/real-estate/27740411/128-elizabeth-street-blenheim






