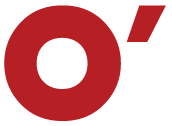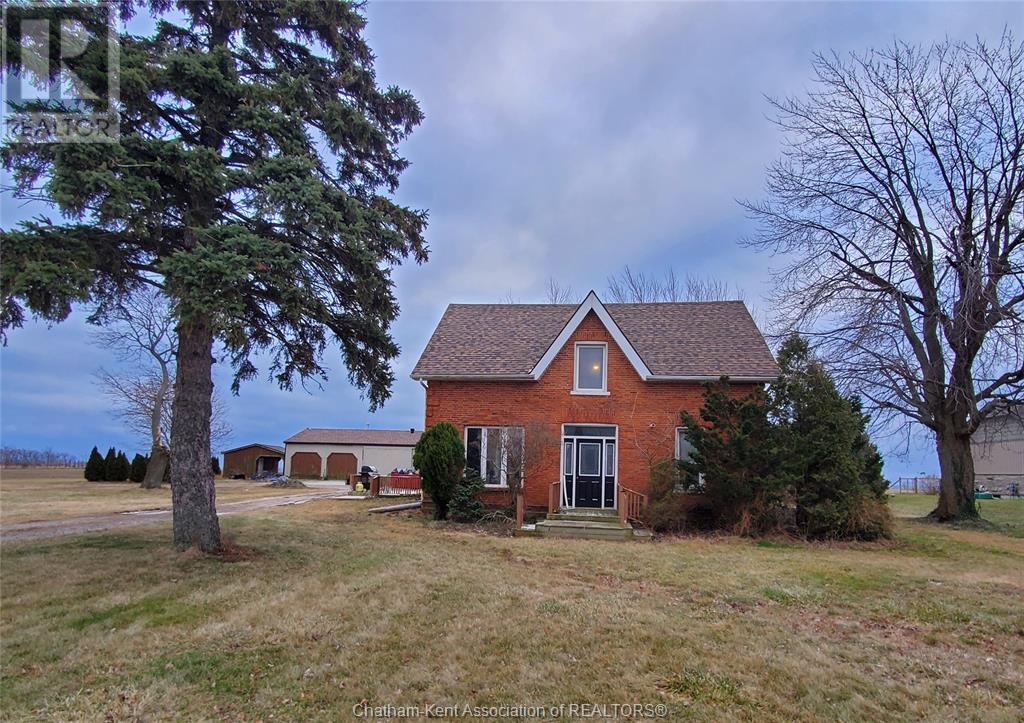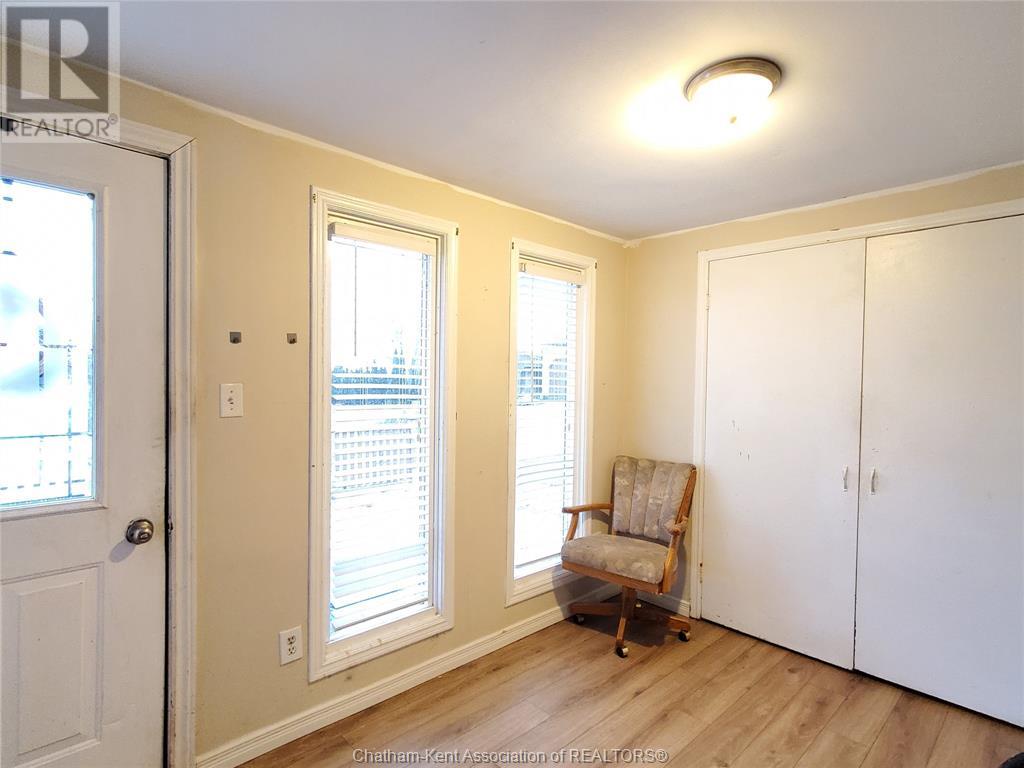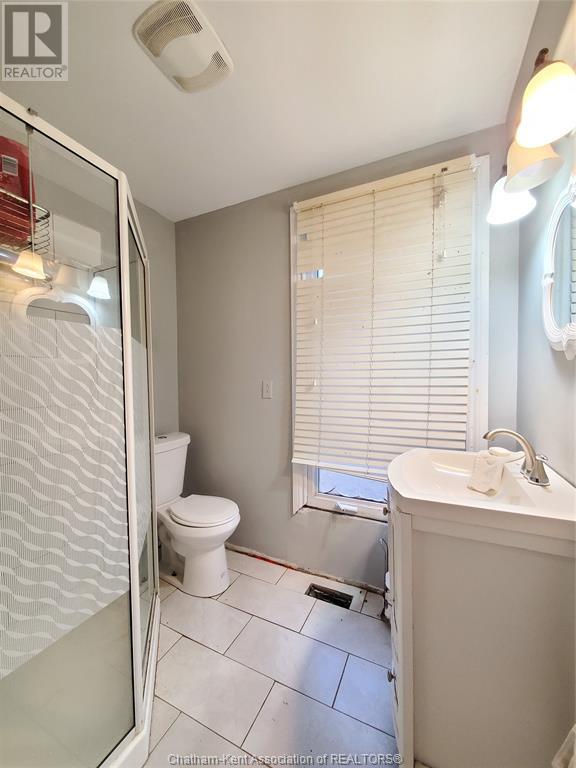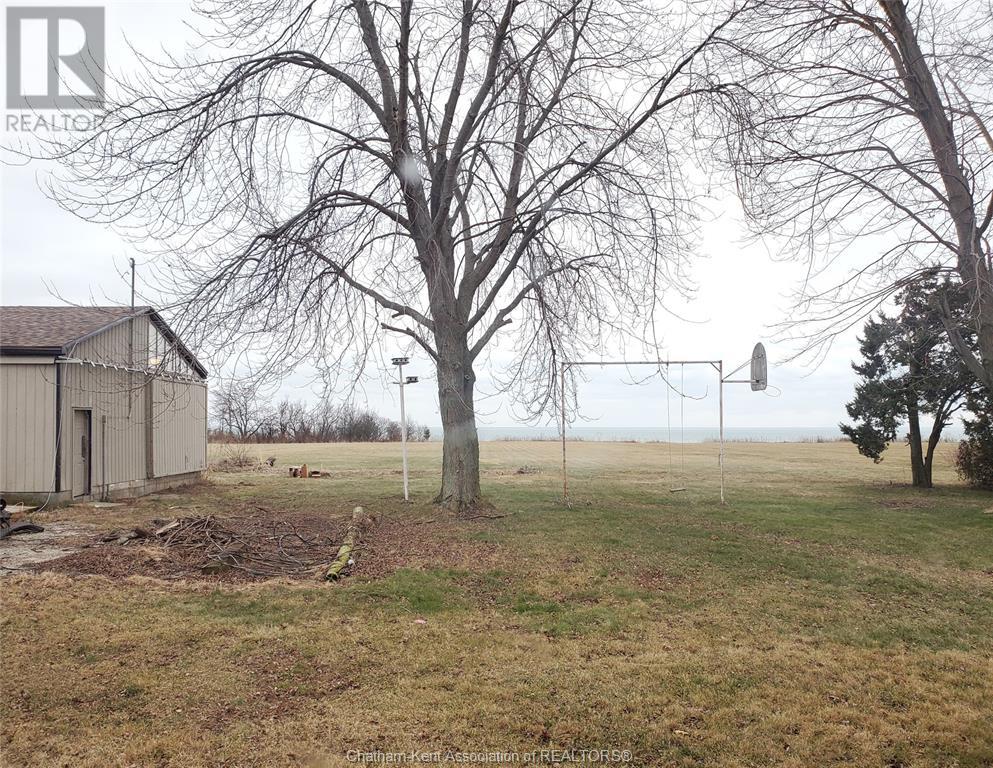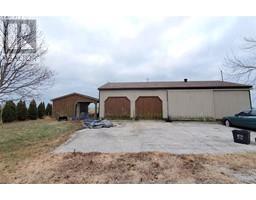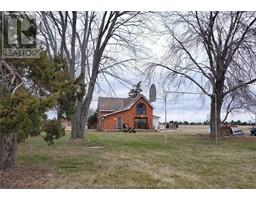3 Bedroom
2 Bathroom
Fireplace
Forced Air, Furnace
Waterfront On Lake
Acreage
$599,900
Opportunity Knocks! Here is your chance to own a hobby farm with a beautiful view of lake Erie. This very spacious century home has had numerous updates over the years. Nice sized entry is a great landing zone. Large kitchen with plenty of cabinets and eating area overlooking the lake. The main floor also features spacious dining room, living room with new gas fireplace, family room, 3 pc bath and laundry area. Upstairs there are 3 bedrooms and a large 3 pc bath. Huge primary bedroom with fantastic view of the lake and scenic sunrises. Large steel clad shop offers plenty of possibilities. A portion of it was previously used as a greenhouse. Plenty of land to develop a garden market, fruit orchard, or a pasture. Located on a paved road with natural gas and municipal water. Updated shingles (2024) and hydro service. The parcel is 2.6 acres which includes the bluff and water access. The site area is approx 2.2 acres. Come view this beautiful property and bring your ideas to life. (id:40793)
Property Details
|
MLS® Number
|
25000089 |
|
Property Type
|
Single Family |
|
Features
|
Circular Driveway, Gravel Driveway |
|
Water Front Type
|
Waterfront On Lake |
Building
|
Bathroom Total
|
2 |
|
Bedrooms Above Ground
|
3 |
|
Bedrooms Total
|
3 |
|
Exterior Finish
|
Brick |
|
Fireplace Fuel
|
Gas |
|
Fireplace Present
|
Yes |
|
Fireplace Type
|
Direct Vent |
|
Flooring Type
|
Carpeted, Ceramic/porcelain, Laminate |
|
Heating Fuel
|
Natural Gas |
|
Heating Type
|
Forced Air, Furnace |
|
Stories Total
|
2 |
|
Type
|
House |
Land
|
Acreage
|
Yes |
|
Sewer
|
Septic System |
|
Size Irregular
|
188.03x614 |
|
Size Total Text
|
188.03x614|1 - 3 Acres |
|
Zoning Description
|
A1 |
Rooms
| Level |
Type |
Length |
Width |
Dimensions |
|
Second Level |
3pc Bathroom |
|
|
Measurements not available |
|
Second Level |
Bedroom |
10 ft |
16 ft ,10 in |
10 ft x 16 ft ,10 in |
|
Second Level |
Bedroom |
11 ft ,3 in |
13 ft |
11 ft ,3 in x 13 ft |
|
Second Level |
Primary Bedroom |
11 ft ,2 in |
24 ft ,8 in |
11 ft ,2 in x 24 ft ,8 in |
|
Main Level |
Living Room |
11 ft ,6 in |
21 ft ,3 in |
11 ft ,6 in x 21 ft ,3 in |
|
Main Level |
Mud Room |
8 ft ,6 in |
11 ft ,6 in |
8 ft ,6 in x 11 ft ,6 in |
|
Main Level |
Kitchen |
11 ft ,2 in |
28 ft |
11 ft ,2 in x 28 ft |
|
Main Level |
Laundry Room |
7 ft ,2 in |
7 ft ,2 in |
7 ft ,2 in x 7 ft ,2 in |
|
Main Level |
3pc Bathroom |
|
|
Measurements not available |
|
Main Level |
Family Room |
14 ft ,7 in |
20 ft |
14 ft ,7 in x 20 ft |
|
Main Level |
Dining Room |
10 ft ,2 in |
20 ft ,5 in |
10 ft ,2 in x 20 ft ,5 in |
https://www.realtor.ca/real-estate/27763545/5512-talbot-trail-merlin
