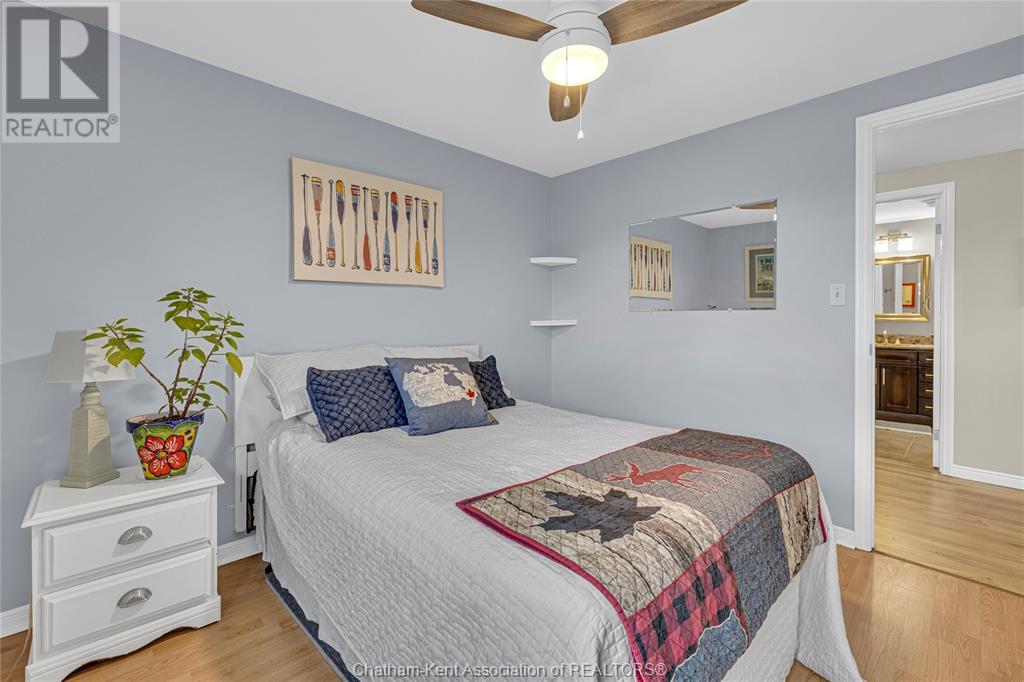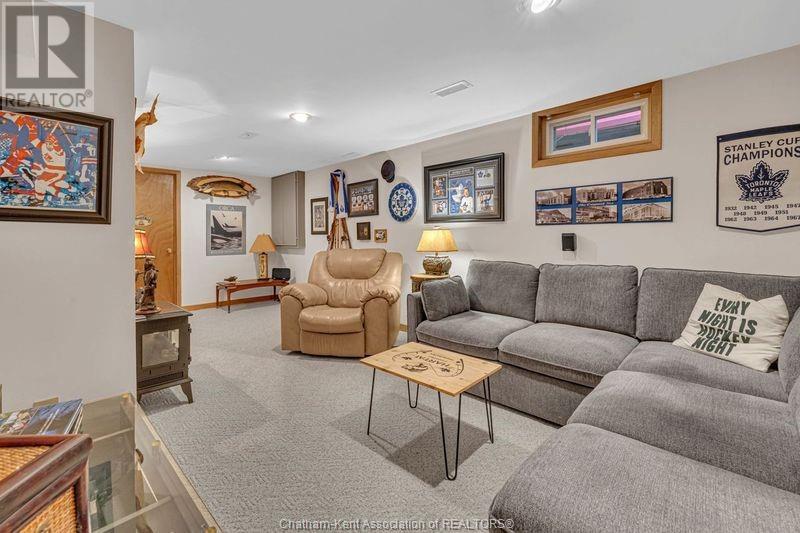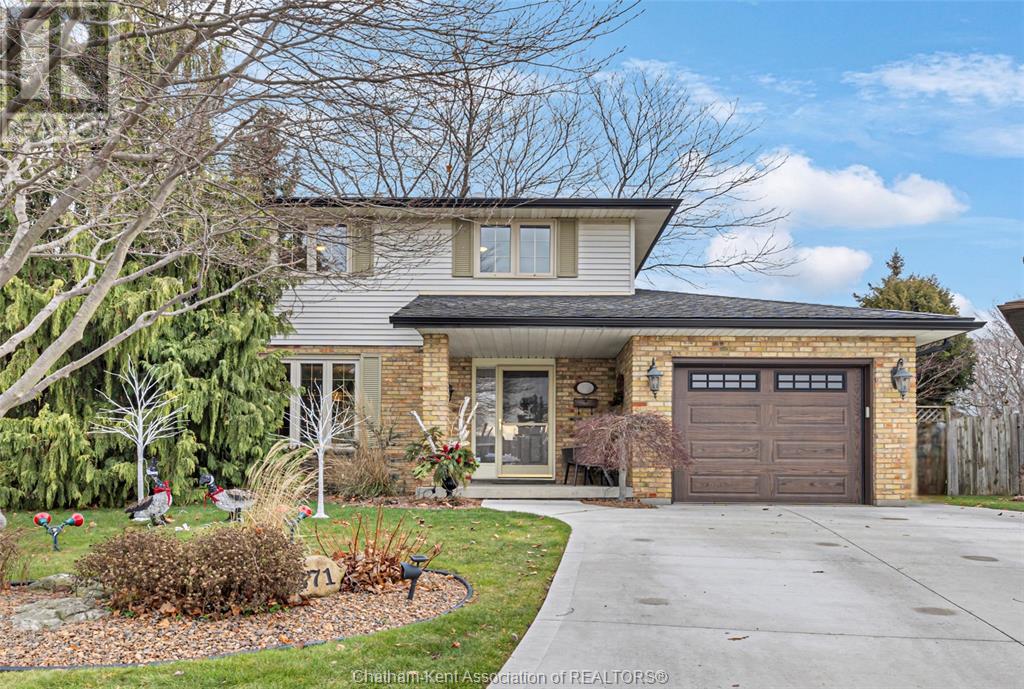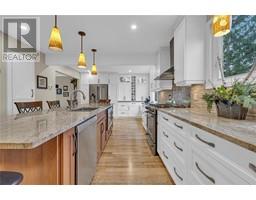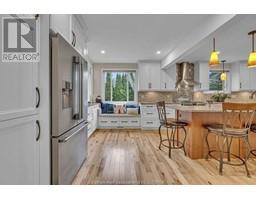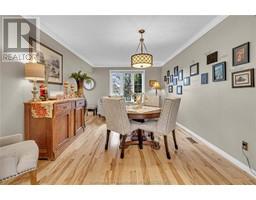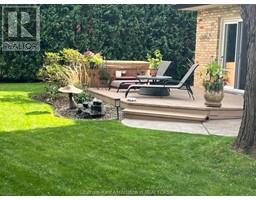3 Bedroom
3 Bathroom
Fireplace
Central Air Conditioning
Forced Air, Furnace
Landscaped
$589,900
LOCATION! LOCATION!LOCATION! EXCEPTIONALLY MAINTAINED NORTH SIDE HOME! THIS BEAUTIFULLY UPDATED 3 BEDROOM, 3 UPDATED BATH HOME SHOWCASES NUMEROUS ENHANCEMENTS THAT COMBINE STYLE AND QUALITY. ENJOY A STUNNING GOURMET KITCHEN WORTHY OF MILLION DOLLAR HOMES! ELEGANT HARDWOOD FLOORS ON THE MAIN FLOOR WITH MANY BUILT IN'S. THE ATTENTION TO DETAIL IS EVIDENT THROUGHOUT! SOME OF THE MANY OTHER UPDATES INCLUDE, WINDOWS THROUGHOUT, FURNACE, C/A, DOUBLE CONCRETE DRIVE AND SIDEWALKS ETC. OPEN MAIN FLOOR FAMILYROOM WITH A WARM COZY GAS FIREPLACE WITH BUILT IN'S OVERLOOK THE KITCHEN AND PATIO DOORS TO THE PARK LIKE PRIVATE LARGE PIE SHAPED LOT. CLOSE TO THE NEW SCHOOL, FRENCH SCHOOL, ST. CLAIR COLLEGE AND SPORTS CENTRE, SHOPPING ETC. THIS ONE IS TRULY A HIDDEN SECRET! DONT DELAY CALL TODAY! OFFERS ANYTIME! (id:40793)
Open House
This property has open houses!
Starts at:
1:00 pm
Ends at:
3:00 pm
Property Details
|
MLS® Number
|
24029347 |
|
Property Type
|
Single Family |
|
Features
|
Double Width Or More Driveway, Concrete Driveway |
Building
|
Bathroom Total
|
3 |
|
Bedrooms Above Ground
|
3 |
|
Bedrooms Total
|
3 |
|
Appliances
|
Hot Tub, Dishwasher, Dryer, Microwave, Refrigerator, Stove, Washer |
|
Constructed Date
|
1985 |
|
Construction Style Attachment
|
Detached |
|
Cooling Type
|
Central Air Conditioning |
|
Exterior Finish
|
Aluminum/vinyl, Brick |
|
Fireplace Present
|
Yes |
|
Fireplace Type
|
Direct Vent |
|
Flooring Type
|
Carpeted, Ceramic/porcelain, Hardwood |
|
Foundation Type
|
Block |
|
Half Bath Total
|
1 |
|
Heating Fuel
|
Natural Gas |
|
Heating Type
|
Forced Air, Furnace |
|
Stories Total
|
2 |
|
Type
|
House |
Parking
Land
|
Acreage
|
No |
|
Landscape Features
|
Landscaped |
|
Size Irregular
|
85.68x117.79,irreg |
|
Size Total Text
|
85.68x117.79,irreg|under 1/4 Acre |
|
Zoning Description
|
Res |
Rooms
| Level |
Type |
Length |
Width |
Dimensions |
|
Second Level |
Other |
5 ft |
8 ft ,5 in |
5 ft x 8 ft ,5 in |
|
Second Level |
Bedroom |
9 ft ,5 in |
10 ft ,5 in |
9 ft ,5 in x 10 ft ,5 in |
|
Second Level |
Bedroom |
10 ft |
14 ft |
10 ft x 14 ft |
|
Second Level |
Primary Bedroom |
12 ft ,5 in |
14 ft ,5 in |
12 ft ,5 in x 14 ft ,5 in |
|
Second Level |
5pc Bathroom |
10 ft |
14 ft |
10 ft x 14 ft |
|
Basement |
Laundry Room |
11 ft |
15 ft ,5 in |
11 ft x 15 ft ,5 in |
|
Basement |
Recreation Room |
11 ft |
21 ft |
11 ft x 21 ft |
|
Basement |
Office |
8 ft |
12 ft |
8 ft x 12 ft |
|
Basement |
3pc Bathroom |
7 ft |
10 ft |
7 ft x 10 ft |
|
Main Level |
2pc Bathroom |
4 ft |
7 ft |
4 ft x 7 ft |
|
Main Level |
Kitchen/dining Room |
12 ft ,5 in |
21 ft |
12 ft ,5 in x 21 ft |
|
Main Level |
Family Room/fireplace |
13 ft |
21 ft |
13 ft x 21 ft |
|
Main Level |
Dining Room |
11 ft |
15 ft ,5 in |
11 ft x 15 ft ,5 in |
|
Main Level |
Foyer |
5 ft |
8 ft |
5 ft x 8 ft |
https://www.realtor.ca/real-estate/27735401/371-campus-parkway-chatham




















