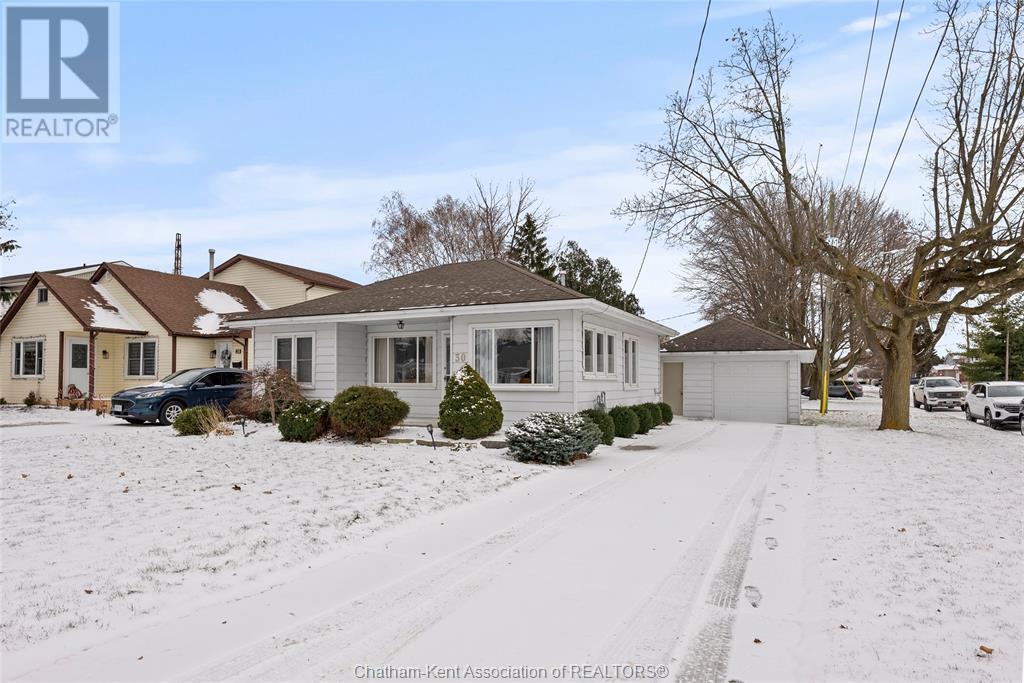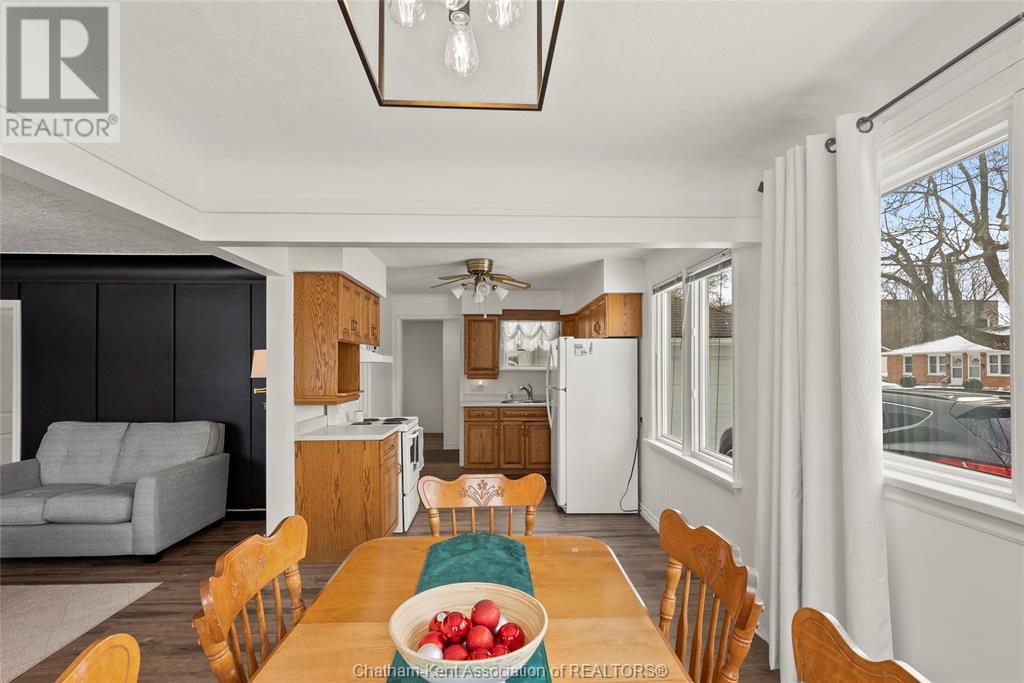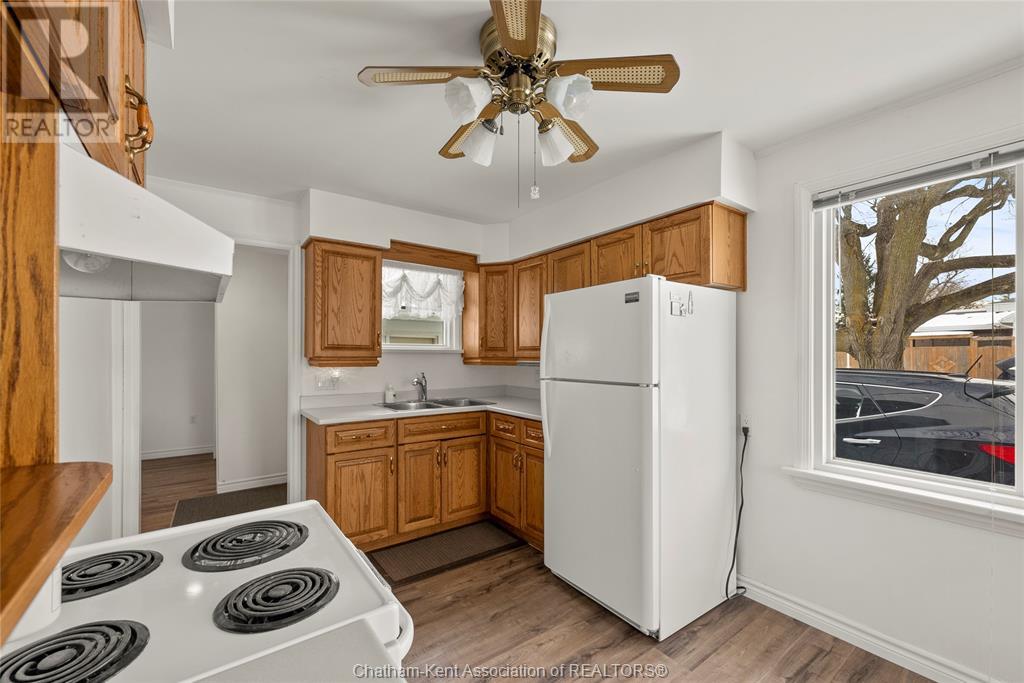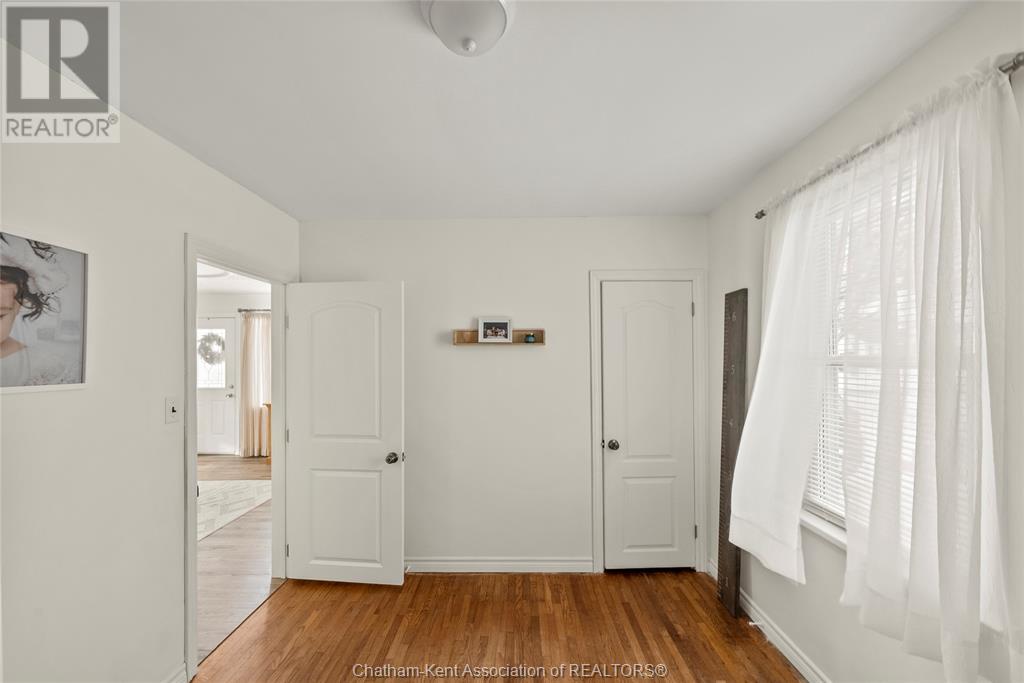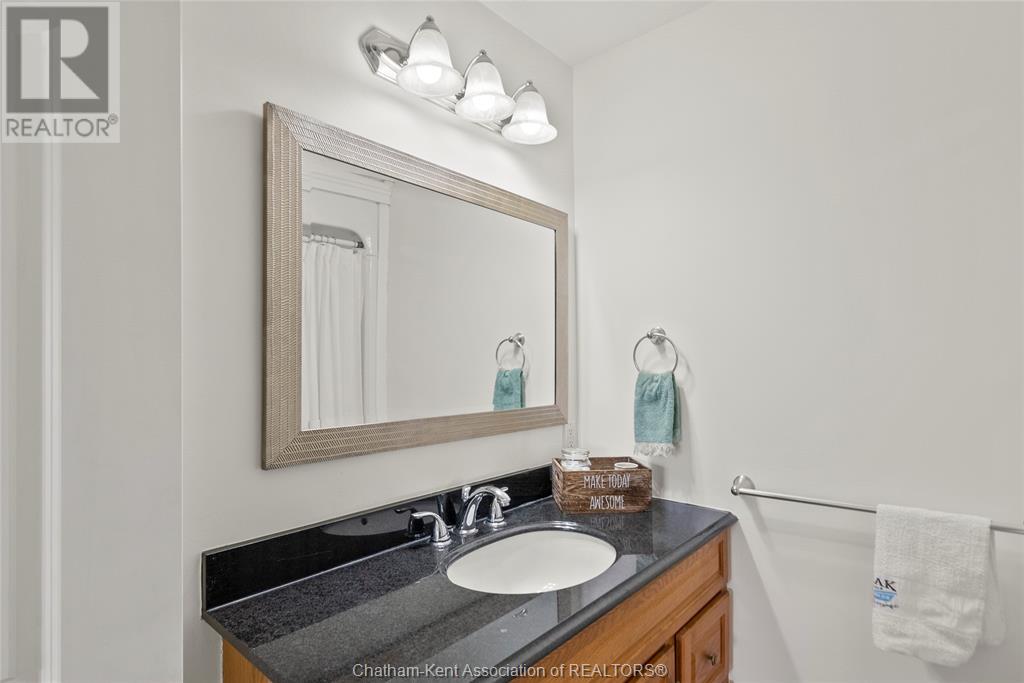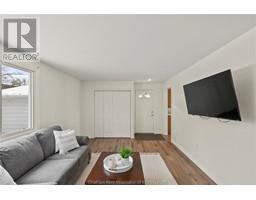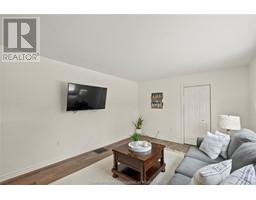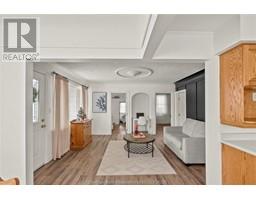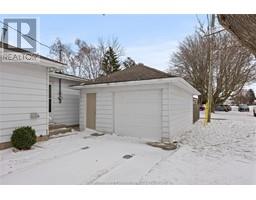2 Bedroom
1 Bathroom
Bungalow
Central Air Conditioning
Forced Air, Furnace
Landscaped
$369,900
Move-in-ready one floor living with a detached garage near Chatham's main shopping centre. Welcome to your next home! With a semi-open-concept layout, 2 bedrooms, an updated 3 piece bathroom, a large kitchen with a walk in pantry, a spacious dining room, plus front and back living rooms with lots of natural light, you will be happy to call 30 Oxley ""home."" Original hardwood flooring in the bedrooms, updated Luxury Vinyl Plank throughout most of the remainder of the home. Trim and baseboard are also updated and paint colours are modern and neutral with a stunning black accent wall in the front living room. Located on a fenced corner lot with a long driveway and lots of side street parking so you can host large groups for those special occasions. Less than 5 minutes from Walmart, Home Depot, Superstore, Best Buy and many restaurants and bars. High efficiency furnace and AC updated in 2021. Appliances are included, making this home truly turnkey. It's your move, call now! (id:40793)
Property Details
|
MLS® Number
|
24029346 |
|
Property Type
|
Single Family |
|
Features
|
Concrete Driveway, Single Driveway |
Building
|
Bathroom Total
|
1 |
|
Bedrooms Above Ground
|
2 |
|
Bedrooms Total
|
2 |
|
Appliances
|
Dryer, Freezer, Refrigerator, Stove, Washer |
|
Architectural Style
|
Bungalow |
|
Constructed Date
|
1950 |
|
Cooling Type
|
Central Air Conditioning |
|
Exterior Finish
|
Aluminum/vinyl |
|
Flooring Type
|
Hardwood, Laminate, Cushion/lino/vinyl |
|
Foundation Type
|
Block |
|
Heating Fuel
|
Natural Gas |
|
Heating Type
|
Forced Air, Furnace |
|
Stories Total
|
1 |
|
Type
|
House |
Parking
Land
|
Acreage
|
No |
|
Landscape Features
|
Landscaped |
|
Size Irregular
|
50.19x100.34 |
|
Size Total Text
|
50.19x100.34|under 1/4 Acre |
|
Zoning Description
|
Rl2 |
Rooms
| Level |
Type |
Length |
Width |
Dimensions |
|
Main Level |
Storage |
4 ft ,9 in |
7 ft ,1 in |
4 ft ,9 in x 7 ft ,1 in |
|
Main Level |
Laundry Room |
5 ft ,3 in |
11 ft ,10 in |
5 ft ,3 in x 11 ft ,10 in |
|
Main Level |
Family Room |
17 ft ,4 in |
11 ft ,10 in |
17 ft ,4 in x 11 ft ,10 in |
|
Main Level |
Primary Bedroom |
11 ft |
10 ft ,9 in |
11 ft x 10 ft ,9 in |
|
Main Level |
Bedroom |
9 ft ,4 in |
10 ft ,9 in |
9 ft ,4 in x 10 ft ,9 in |
|
Main Level |
3pc Bathroom |
7 ft ,1 in |
7 ft ,1 in |
7 ft ,1 in x 7 ft ,1 in |
|
Main Level |
Living Room |
12 ft ,1 in |
14 ft ,1 in |
12 ft ,1 in x 14 ft ,1 in |
|
Main Level |
Dining Room |
11 ft |
9 ft ,5 in |
11 ft x 9 ft ,5 in |
|
Main Level |
Kitchen |
14 ft ,1 in |
9 ft ,5 in |
14 ft ,1 in x 9 ft ,5 in |
https://www.realtor.ca/real-estate/27735402/30-oxley-drive-chatham


