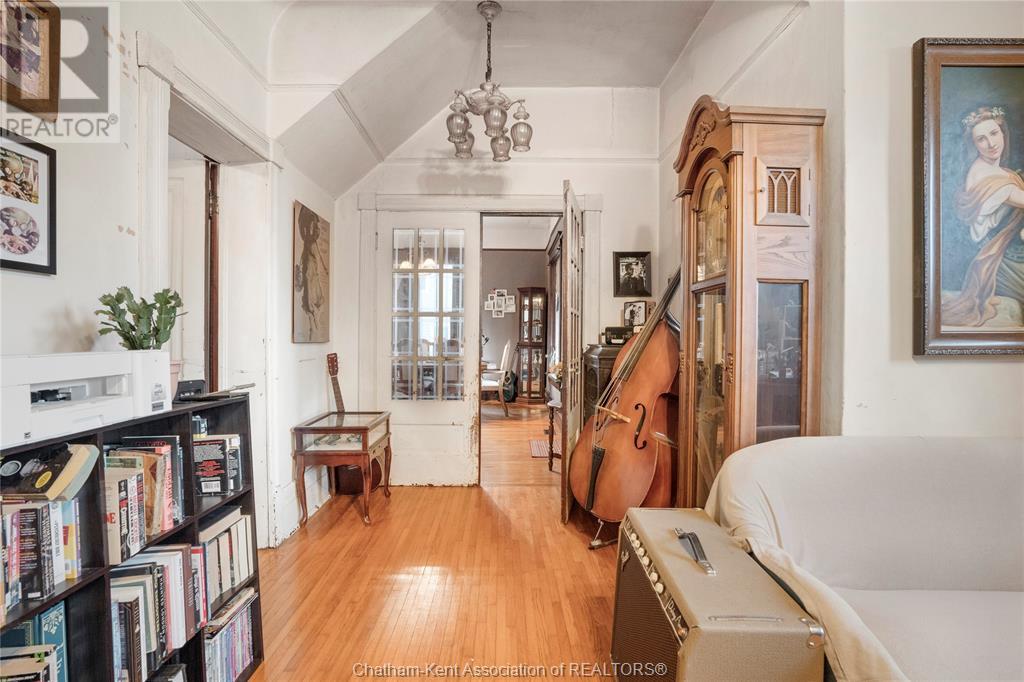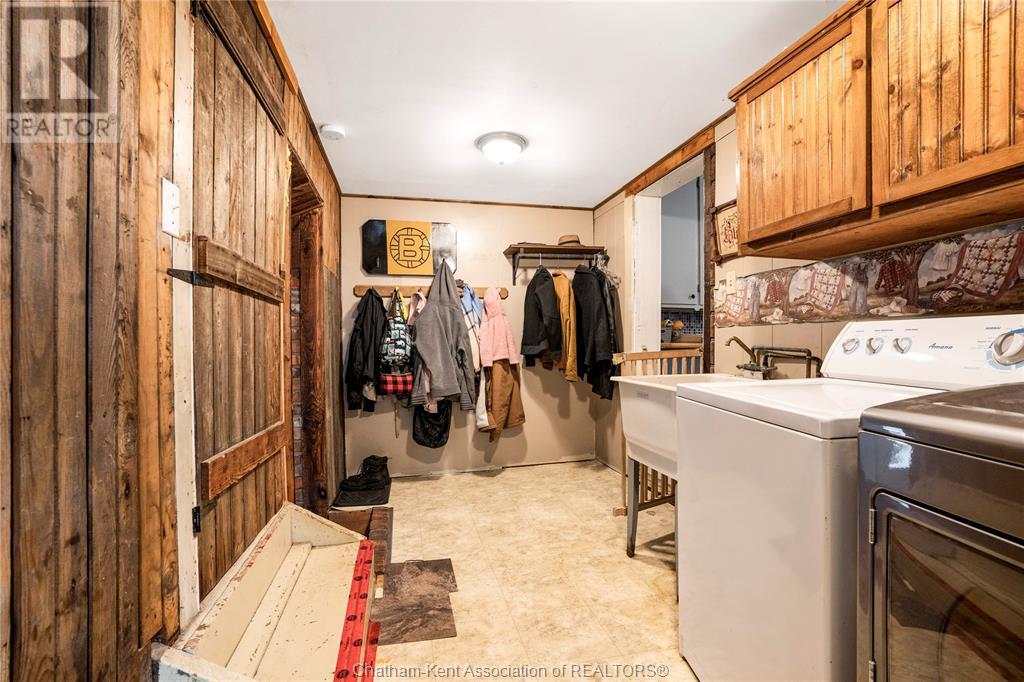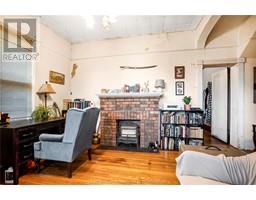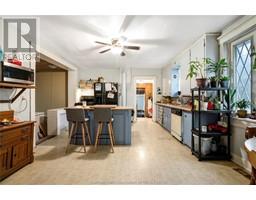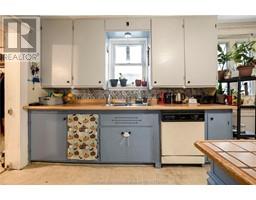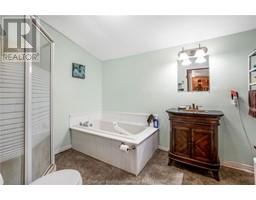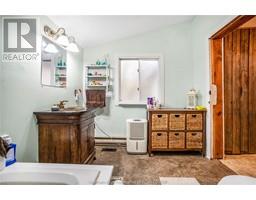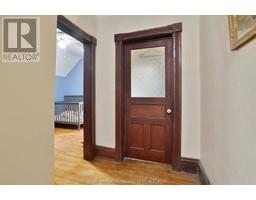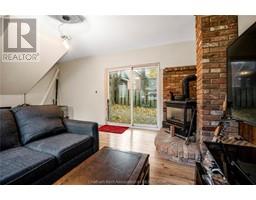4 Bedroom
2 Bathroom
Central Air Conditioning
Forced Air, Furnace
$329,900
With its unique blend of vintage character and charm, ample living space, and a prime location, this home offers incredible potential for the next owner to make it their own. The main floor features both a formal dining room and living room, perfect for family meals or hosting gatherings. The first floor also boasts a generous primary bedroom, offering the convenience of single-level living. Upstairs, you’ll discover three additional well-sized bedrooms, each filled with natural light and ready to adapt to your family’s needs. Two full bathrooms, one on each floor, provide plenty of space for the whole family. At the back of the home you will find a cozy den with glass doors out to the patio and sprawling back yard. Set on a large lot, this property offers room for endless outdoor activities or entertaining. A standout feature is the double detached garage, a fantastic space for a workshop, storage, or to house your vehicles. (id:40793)
Property Details
|
MLS® Number
|
24026908 |
|
Property Type
|
Single Family |
|
Features
|
Gravel Driveway |
Building
|
Bathroom Total
|
2 |
|
Bedrooms Above Ground
|
4 |
|
Bedrooms Total
|
4 |
|
Appliances
|
Dishwasher, Dryer, Refrigerator, Stove, Washer |
|
Constructed Date
|
1900 |
|
Construction Style Attachment
|
Detached |
|
Cooling Type
|
Central Air Conditioning |
|
Exterior Finish
|
Aluminum/vinyl, Brick |
|
Flooring Type
|
Hardwood, Laminate, Cushion/lino/vinyl |
|
Heating Fuel
|
Natural Gas |
|
Heating Type
|
Forced Air, Furnace |
|
Stories Total
|
2 |
|
Type
|
House |
Parking
Land
|
Acreage
|
No |
|
Size Irregular
|
60x239.53 |
|
Size Total Text
|
60x239.53|under 1/2 Acre |
|
Zoning Description
|
R1 |
Rooms
| Level |
Type |
Length |
Width |
Dimensions |
|
Second Level |
4pc Bathroom |
|
|
Measurements not available |
|
Second Level |
Bedroom |
11 ft ,9 in |
13 ft |
11 ft ,9 in x 13 ft |
|
Second Level |
Bedroom |
9 ft |
10 ft |
9 ft x 10 ft |
|
Second Level |
Bedroom |
15 ft ,5 in |
12 ft ,5 in |
15 ft ,5 in x 12 ft ,5 in |
|
Main Level |
Dining Room |
12 ft ,5 in |
16 ft |
12 ft ,5 in x 16 ft |
|
Main Level |
Den |
18 ft |
13 ft |
18 ft x 13 ft |
|
Main Level |
Kitchen |
13 ft ,9 in |
17 ft ,11 in |
13 ft ,9 in x 17 ft ,11 in |
|
Main Level |
Bedroom |
13 ft |
15 ft |
13 ft x 15 ft |
|
Main Level |
4pc Bathroom |
|
|
Measurements not available |
|
Main Level |
Living Room |
15 ft |
16 ft ,5 in |
15 ft x 16 ft ,5 in |
https://www.realtor.ca/real-estate/27643324/207-talbot-street-east-blenheim











