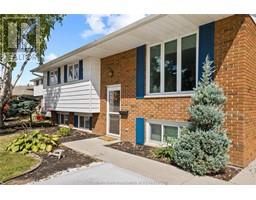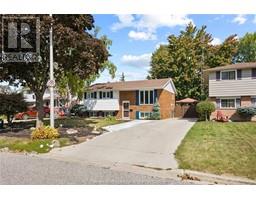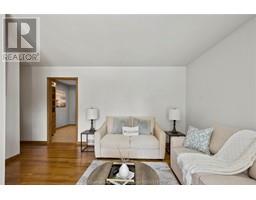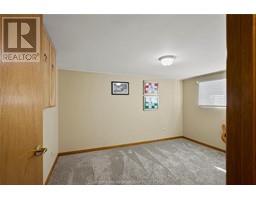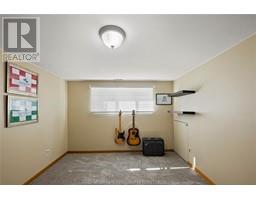4 Bedroom
2 Bathroom
Bi-Level, Raised Ranch
Central Air Conditioning, Fully Air Conditioned
Furnace
$465,000
Situated in a desired neighbourhood, close to schools and shopping, this home is move in ready and has plenty of space for a growing family. This bi-level home offers 4 bedrooms, 2 bathrooms and a large sunroom overlooking the fully fenced-in yard. The large primary bedroom is 18 feet long, was originally two separate rooms and could be converted back to 5 bedrooms. The kitchen, full of solid oak cabinetry, has nice earth toned backsplash and granite countertops. The lower level is spacious and bright with large windows and has a rear entrance, allowing for a possible income property. Sit outside under the gazebo and enjoy your morning coffee, or entertain with friends and family. Recent updates include, Generator hookup (2023), Washer & Dryer (2024), Cement Pad (2024), Dishwasher (2023), New Carpet (2023). Immediate possession available. Come check out this great property and superb location, book a showing today! (id:40793)
Property Details
|
MLS® Number
|
24027370 |
|
Property Type
|
Single Family |
|
Features
|
Concrete Driveway |
Building
|
Bathroom Total
|
2 |
|
Bedrooms Above Ground
|
2 |
|
Bedrooms Below Ground
|
2 |
|
Bedrooms Total
|
4 |
|
Appliances
|
Dishwasher, Dryer, Microwave, Refrigerator, Stove, Washer |
|
Architectural Style
|
Bi-level, Raised Ranch |
|
Constructed Date
|
1978 |
|
Construction Style Attachment
|
Detached |
|
Cooling Type
|
Central Air Conditioning, Fully Air Conditioned |
|
Exterior Finish
|
Aluminum/vinyl, Brick |
|
Flooring Type
|
Carpeted, Hardwood, Cushion/lino/vinyl |
|
Foundation Type
|
Block |
|
Half Bath Total
|
1 |
|
Heating Fuel
|
Natural Gas |
|
Heating Type
|
Furnace |
|
Type
|
House |
Land
|
Acreage
|
No |
|
Size Irregular
|
53.19x110.46 |
|
Size Total Text
|
53.19x110.46|under 1/4 Acre |
|
Zoning Description
|
Rl2 |
Rooms
| Level |
Type |
Length |
Width |
Dimensions |
|
Lower Level |
Utility Room |
17 ft ,3 in |
10 ft ,8 in |
17 ft ,3 in x 10 ft ,8 in |
|
Lower Level |
Bedroom |
10 ft ,4 in |
13 ft ,2 in |
10 ft ,4 in x 13 ft ,2 in |
|
Lower Level |
Bedroom |
10 ft ,9 in |
10 ft ,7 in |
10 ft ,9 in x 10 ft ,7 in |
|
Lower Level |
Family Room |
13 ft ,2 in |
17 ft ,4 in |
13 ft ,2 in x 17 ft ,4 in |
|
Main Level |
4pc Bathroom |
|
|
Measurements not available |
|
Main Level |
Bedroom |
10 ft ,9 in |
10 ft |
10 ft ,9 in x 10 ft |
|
Main Level |
Primary Bedroom |
18 ft ,1 in |
13 ft ,4 in |
18 ft ,1 in x 13 ft ,4 in |
|
Main Level |
Sunroom |
15 ft ,4 in |
11 ft ,6 in |
15 ft ,4 in x 11 ft ,6 in |
|
Main Level |
Kitchen |
10 ft |
17 ft |
10 ft x 17 ft |
|
Main Level |
Living Room |
14 ft ,8 in |
14 ft |
14 ft ,8 in x 14 ft |
https://www.realtor.ca/real-estate/27637398/8-tasan-crescent-chatham














































