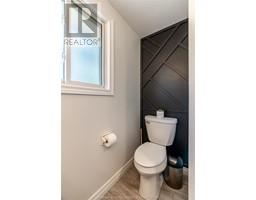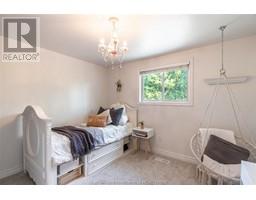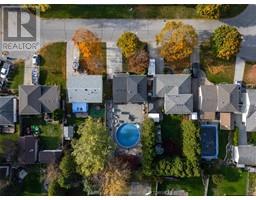4 Bedroom
2 Bathroom
4 Level
Inground Pool
Central Air Conditioning
Forced Air, Furnace
$489,000
Welcome to your dream family home, nestled on a peaceful crescent. This 4-bed, 2-bath residence blends comfort and style perfect for families seeking a serene yet convenient lifestyle. The home offers a recently renovated basement, Three well-sized bedrooms on the upper level and an additional bedroom on the main floor provides flexibility for families of any size. The newly renovated basement is perfect for a variety of uses. Whether it’s a family entertainment room, a workout area, or a creative studio, the basement provides ample space and a welcoming atmosphere to suit your lifestyle.The highlight of this home is the inviting backyard, featuring a 3-year-old pool and a heater to extend the swimming season and custom-designed patio area. Imagine summers filled with poolside relaxation, family barbecues, and outdoor gatherings in this private space designed for enjoyment Book your showing today to #lovewhereyoulive (id:40793)
Property Details
|
MLS® Number
|
24026626 |
|
Property Type
|
Single Family |
|
Features
|
Double Width Or More Driveway, Concrete Driveway |
|
Pool Type
|
Inground Pool |
Building
|
Bathroom Total
|
2 |
|
Bedrooms Above Ground
|
4 |
|
Bedrooms Total
|
4 |
|
Appliances
|
Dishwasher, Refrigerator, Stove |
|
Architectural Style
|
4 Level |
|
Construction Style Split Level
|
Sidesplit |
|
Cooling Type
|
Central Air Conditioning |
|
Exterior Finish
|
Aluminum/vinyl, Brick |
|
Flooring Type
|
Carpeted, Hardwood, Laminate |
|
Foundation Type
|
Block |
|
Heating Fuel
|
Natural Gas |
|
Heating Type
|
Forced Air, Furnace |
Land
|
Acreage
|
No |
|
Size Irregular
|
52x130.73 |
|
Size Total Text
|
52x130.73 |
|
Zoning Description
|
Rl1 |
Rooms
| Level |
Type |
Length |
Width |
Dimensions |
|
Second Level |
Primary Bedroom |
14 ft |
10 ft |
14 ft x 10 ft |
|
Second Level |
Bedroom |
10 ft |
11 ft |
10 ft x 11 ft |
|
Second Level |
Bedroom |
13 ft |
8 ft |
13 ft x 8 ft |
|
Second Level |
5pc Bathroom |
|
|
Measurements not available |
|
Third Level |
3pc Bathroom |
|
|
Measurements not available |
|
Third Level |
Bedroom |
9 ft |
13 ft |
9 ft x 13 ft |
|
Third Level |
Living Room |
|
12 ft |
Measurements not available x 12 ft |
|
Basement |
Laundry Room |
10 ft |
18 ft |
10 ft x 18 ft |
|
Basement |
Family Room |
19 ft |
15 ft |
19 ft x 15 ft |
|
Main Level |
Kitchen |
|
|
Measurements not available |
|
Main Level |
Dining Room |
|
14 ft |
Measurements not available x 14 ft |
https://www.realtor.ca/real-estate/27600106/44-thornhill-crescent-chatham














































































