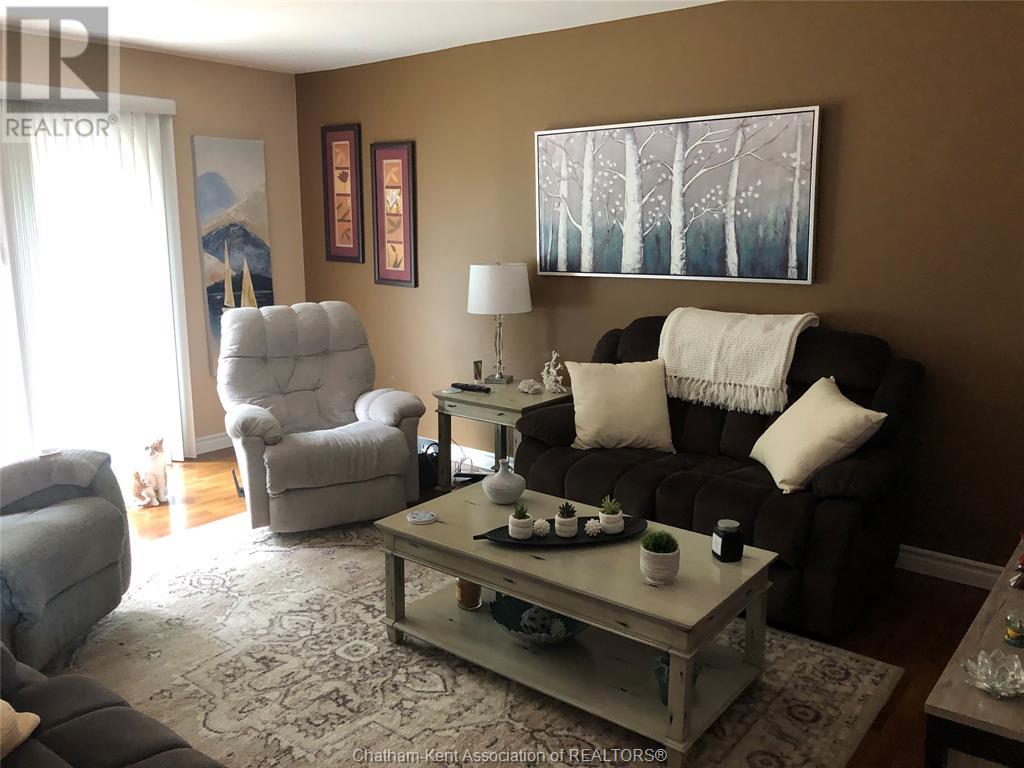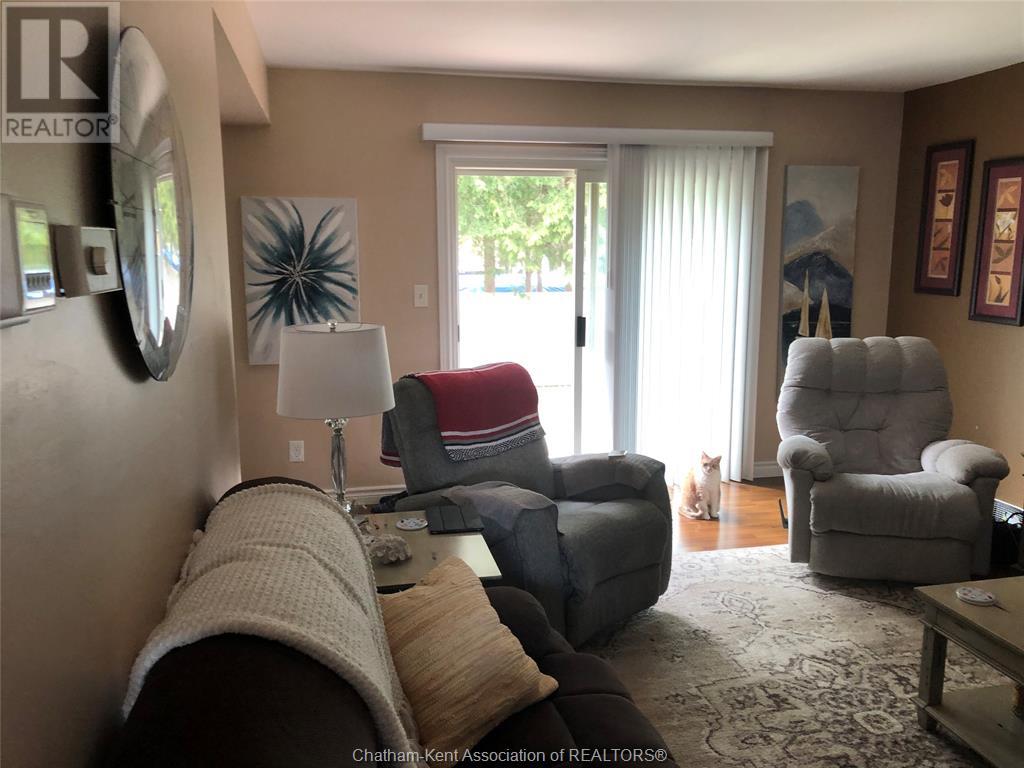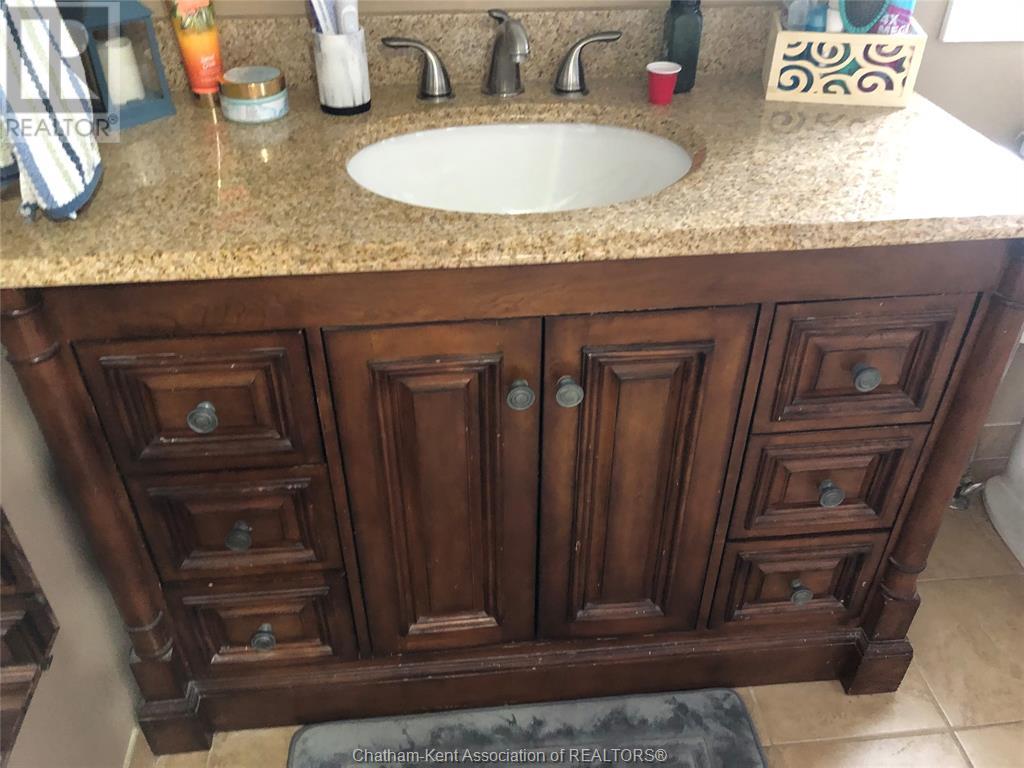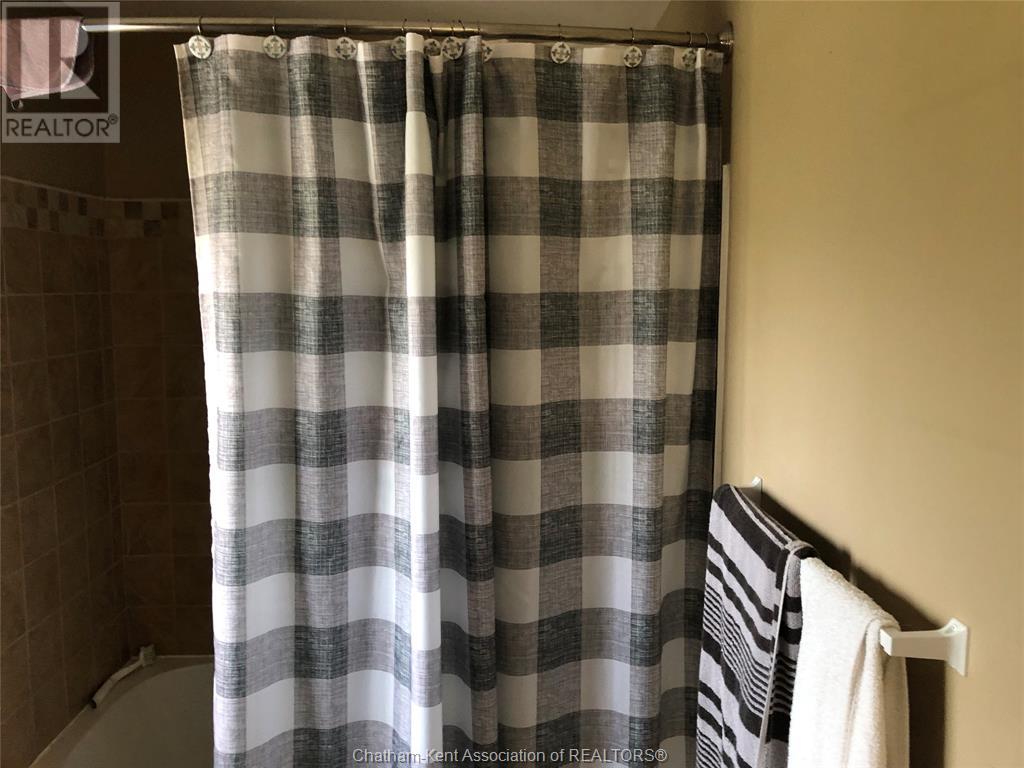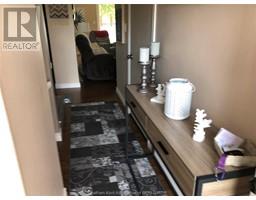393 Baldoon Road Unit# 38 Chatham, Ontario N7L 4P3
$369,900Maintenance, Exterior Maintenance, Ground Maintenance, Insurance, Property Management
$368.06 Monthly
Maintenance, Exterior Maintenance, Ground Maintenance, Insurance, Property Management
$368.06 MonthlyCarefree living in this well maintained townhouse condo complex. This unit is in a premiere location within the complex. This is a 3 bedroom, 1.5 bath with many recent updates. Large family room in lower level. Monthly condo fees are currently $368.06 monthly. Unit is tenant occupied. Tenant is vacating. Newer flooring in bedrooms and staircase. All appointments through touch base. All appointments through touch base. Owner promises vacant possession on closing as tenant moving to another unit. Very well maintained unit without the need to decorate. A must to see. Make your move before someone buys this one (id:40793)
Property Details
| MLS® Number | 24026351 |
| Property Type | Single Family |
| Equipment Type | Other |
| Rental Equipment Type | Other |
Building
| Bathroom Total | 2 |
| Bedrooms Above Ground | 3 |
| Bedrooms Total | 3 |
| Constructed Date | 1976 |
| Cooling Type | Central Air Conditioning |
| Exterior Finish | Brick, Vinyl |
| Flooring Type | Laminate, Cushion/lino/vinyl |
| Foundation Type | Block |
| Heating Fuel | Natural Gas |
| Heating Type | Forced Air, Furnace |
| Type | Row / Townhouse |
Parking
| Garage | 1 |
Land
| Acreage | No |
| Landscape Features | Landscaped |
| Size Irregular | 0x0 |
| Size Total Text | 0x0 |
| Zoning Description | Rm1 |
Rooms
| Level | Type | Length | Width | Dimensions |
|---|---|---|---|---|
| Second Level | 4pc Bathroom | Measurements not available | ||
| Second Level | Bedroom | 10 ft ,6 in | 10 ft ,6 in | 10 ft ,6 in x 10 ft ,6 in |
| Second Level | Bedroom | 10 ft | 10 ft ,9 in | 10 ft x 10 ft ,9 in |
| Second Level | Primary Bedroom | 10 ft | 12 ft ,10 in | 10 ft x 12 ft ,10 in |
| Basement | Laundry Room | 13 ft | 6 ft ,6 in | 13 ft x 6 ft ,6 in |
| Basement | Family Room | 16 ft | 13 ft | 16 ft x 13 ft |
| Main Level | 2pc Bathroom | Measurements not available | ||
| Main Level | Dining Room | 8 ft | 8 ft ,5 in | 8 ft x 8 ft ,5 in |
| Main Level | Kitchen | 10 ft | 8 ft | 10 ft x 8 ft |
| Main Level | Living Room | 17 ft | 12 ft ,6 in | 17 ft x 12 ft ,6 in |
https://www.realtor.ca/real-estate/27586457/393-baldoon-road-unit-38-chatham




