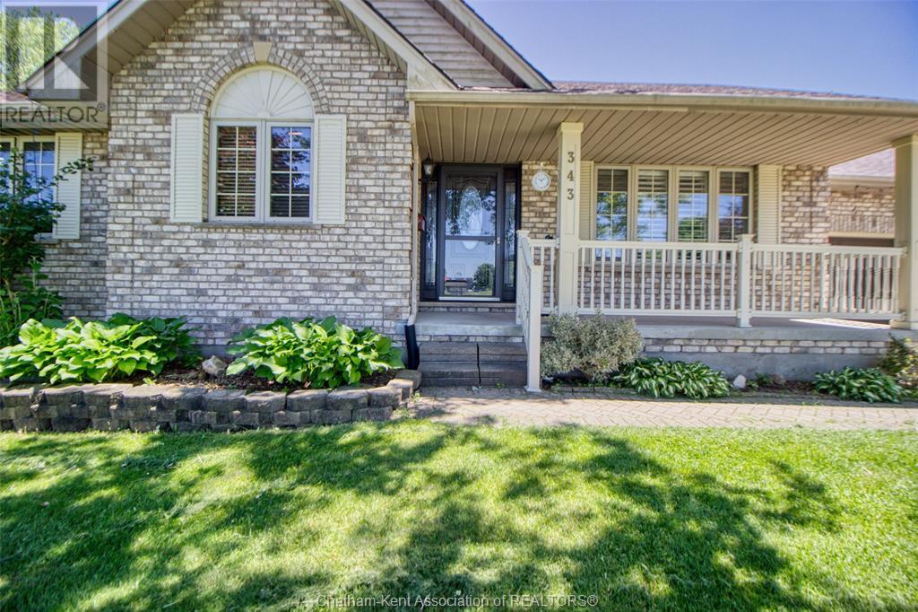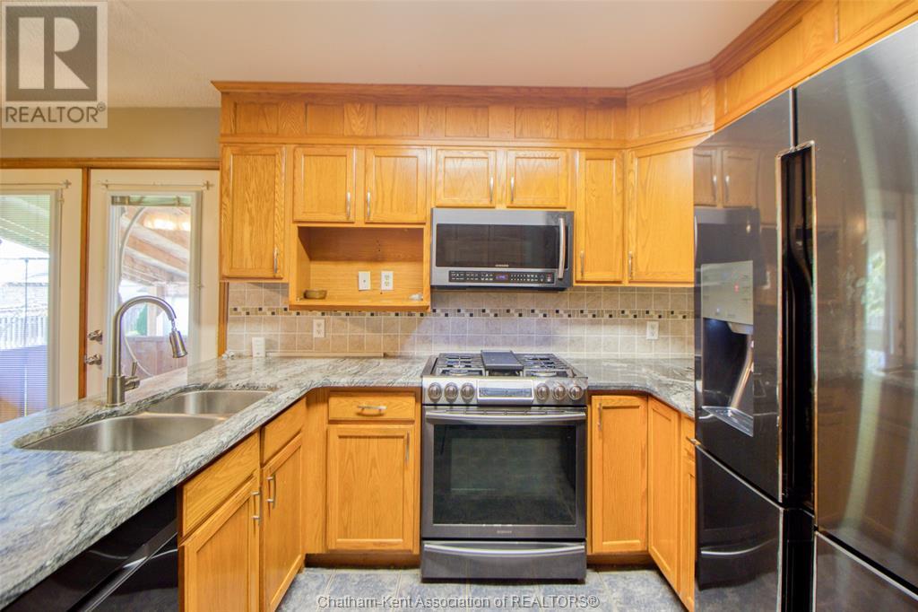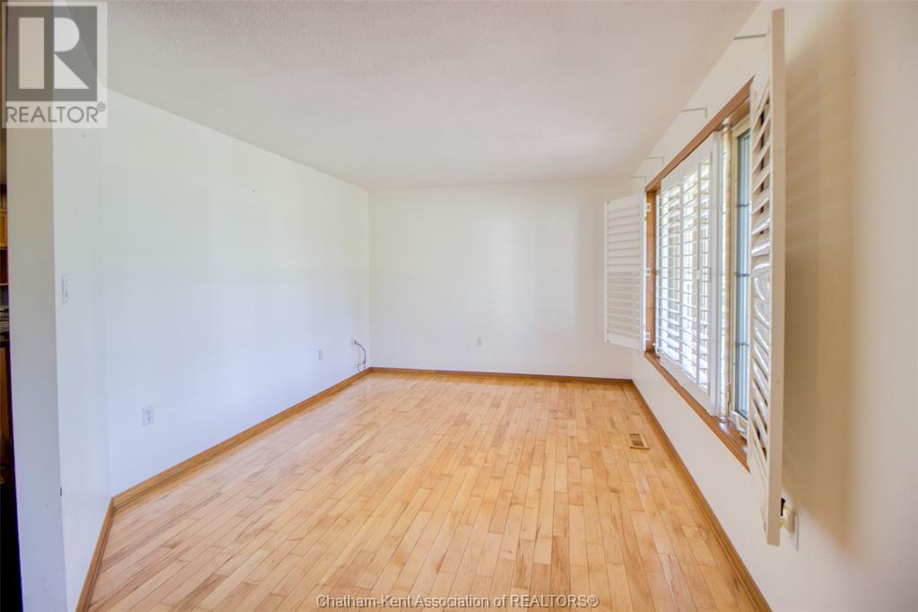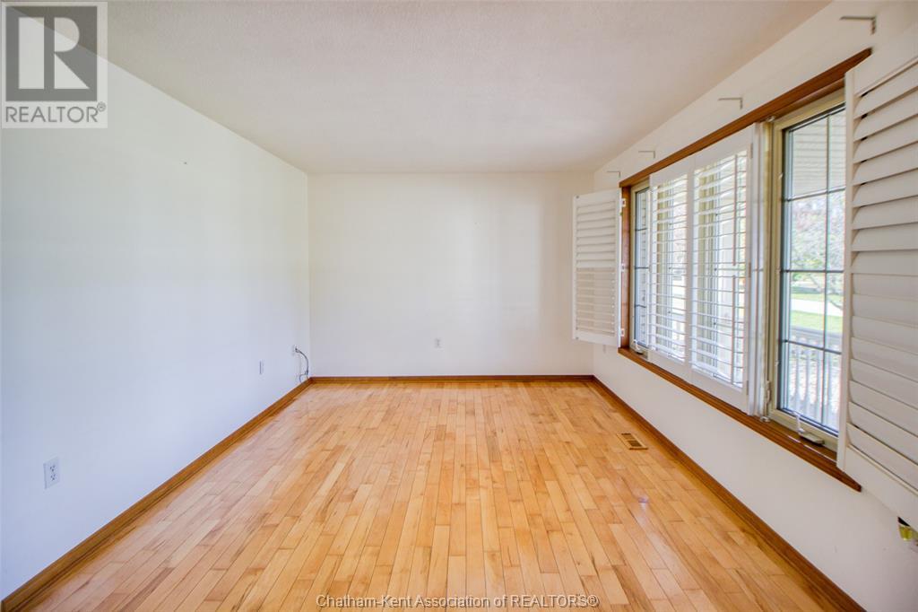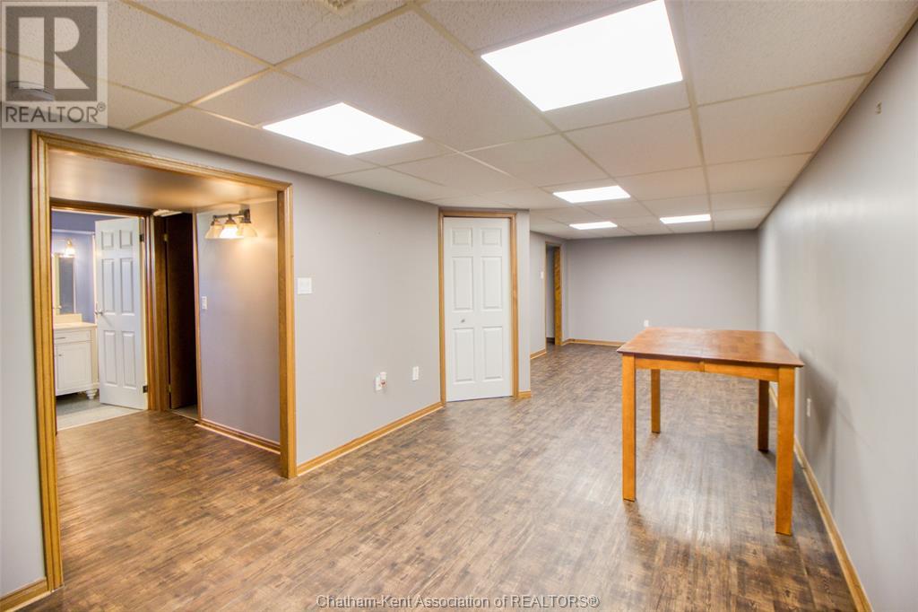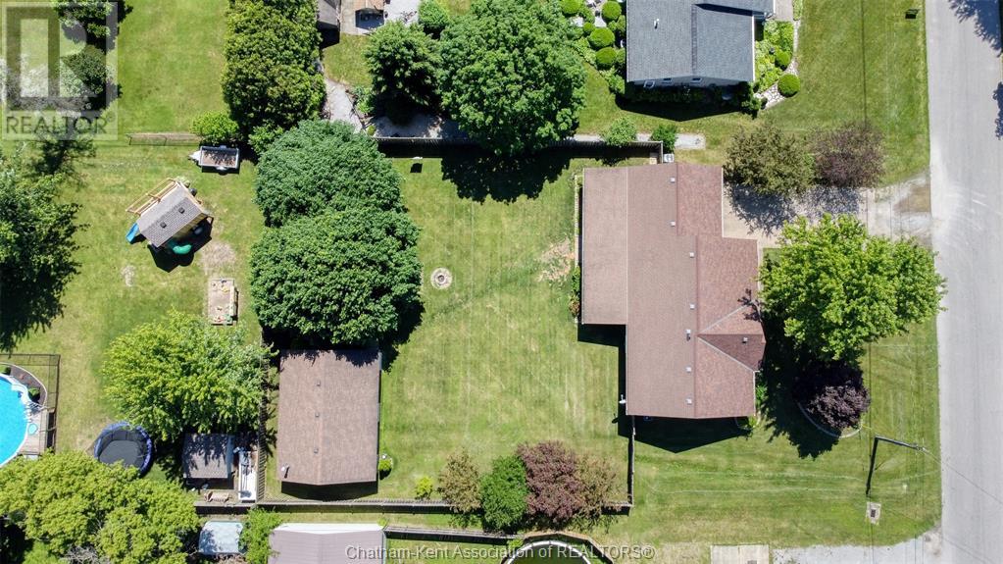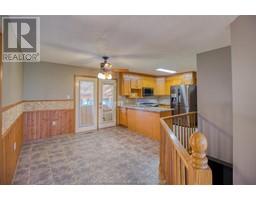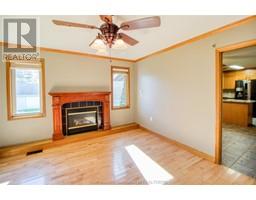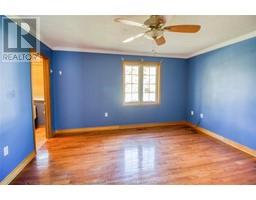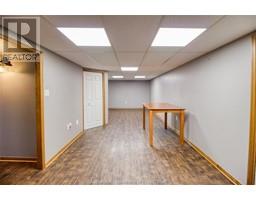4 Bedroom
2 Bathroom
Ranch
Fireplace
Central Air Conditioning, Fully Air Conditioned
Forced Air, Furnace
$568,900
Discover your dream home in this stunning brick ranch, featuring numerous updates that blend modern convenience with timeless charm. This expansive property boasts California shutters, granite countertops, and an abundance of pantry and cabinet space. Step outside to find a large, fenced backyard complete with a beautiful pond and a covered patio, perfect for entertaining. Inside, enjoy the luxury of a cheater ensuite, brand-new appliances, and a hot water tank. The epoxy garage floors add a sleek touch to the attached 1.5 car garage, while the 20x30 shop provides ample space for projects or storage. With large family rooms both upstairs and downstairs, along with a spacious utility/laundry room, this home offers plenty of space for relaxation and functionality. A sump pump with backup and exterior tiles ensures the home stays completely waterproof. Don't miss this opportunity to own a beautifully updated home that combines elegance, comfort, and practicality. (id:40793)
Property Details
|
MLS® Number
|
24024557 |
|
Property Type
|
Single Family |
|
Features
|
Interlocking Driveway |
Building
|
Bathroom Total
|
2 |
|
Bedrooms Above Ground
|
2 |
|
Bedrooms Below Ground
|
2 |
|
Bedrooms Total
|
4 |
|
Appliances
|
Dishwasher, Dryer, Microwave Range Hood Combo, Refrigerator, Stove, Washer |
|
Architectural Style
|
Ranch |
|
Constructed Date
|
1996 |
|
Cooling Type
|
Central Air Conditioning, Fully Air Conditioned |
|
Exterior Finish
|
Brick |
|
Fireplace Fuel
|
Gas |
|
Fireplace Present
|
Yes |
|
Fireplace Type
|
Insert |
|
Flooring Type
|
Carpeted, Ceramic/porcelain, Hardwood, Laminate |
|
Foundation Type
|
Block, Concrete |
|
Heating Fuel
|
Natural Gas |
|
Heating Type
|
Forced Air, Furnace |
|
Stories Total
|
1 |
|
Type
|
House |
Parking
|
Attached Garage
|
|
|
Garage
|
|
|
Heated Garage
|
|
|
Other
|
|
Land
|
Acreage
|
No |
|
Fence Type
|
Fence |
|
Sewer
|
Septic System |
|
Size Irregular
|
100.38x167.48 |
|
Size Total Text
|
100.38x167.48|under 1/2 Acre |
|
Zoning Description
|
R1 |
Rooms
| Level |
Type |
Length |
Width |
Dimensions |
|
Lower Level |
Bedroom |
11 ft ,3 in |
9 ft ,8 in |
11 ft ,3 in x 9 ft ,8 in |
|
Lower Level |
Bedroom |
17 ft |
13 ft ,7 in |
17 ft x 13 ft ,7 in |
|
Lower Level |
3pc Bathroom |
9 ft ,3 in |
5 ft ,2 in |
9 ft ,3 in x 5 ft ,2 in |
|
Lower Level |
Laundry Room |
21 ft ,3 in |
13 ft ,8 in |
21 ft ,3 in x 13 ft ,8 in |
|
Lower Level |
Living Room |
29 ft ,11 in |
10 ft |
29 ft ,11 in x 10 ft |
|
Main Level |
Bedroom |
13 ft ,10 in |
9 ft ,9 in |
13 ft ,10 in x 9 ft ,9 in |
|
Main Level |
Primary Bedroom |
13 ft ,11 in |
12 ft ,7 in |
13 ft ,11 in x 12 ft ,7 in |
|
Main Level |
5pc Bathroom |
11 ft ,10 in |
5 ft ,2 in |
11 ft ,10 in x 5 ft ,2 in |
|
Main Level |
Family Room/fireplace |
13 ft ,11 in |
11 ft ,11 in |
13 ft ,11 in x 11 ft ,11 in |
|
Main Level |
Kitchen/dining Room |
18 ft ,11 in |
14 ft ,3 in |
18 ft ,11 in x 14 ft ,3 in |
|
Main Level |
Living Room |
20 ft |
10 ft ,10 in |
20 ft x 10 ft ,10 in |
https://www.realtor.ca/real-estate/27544117/343-walnut-street-bothwell






