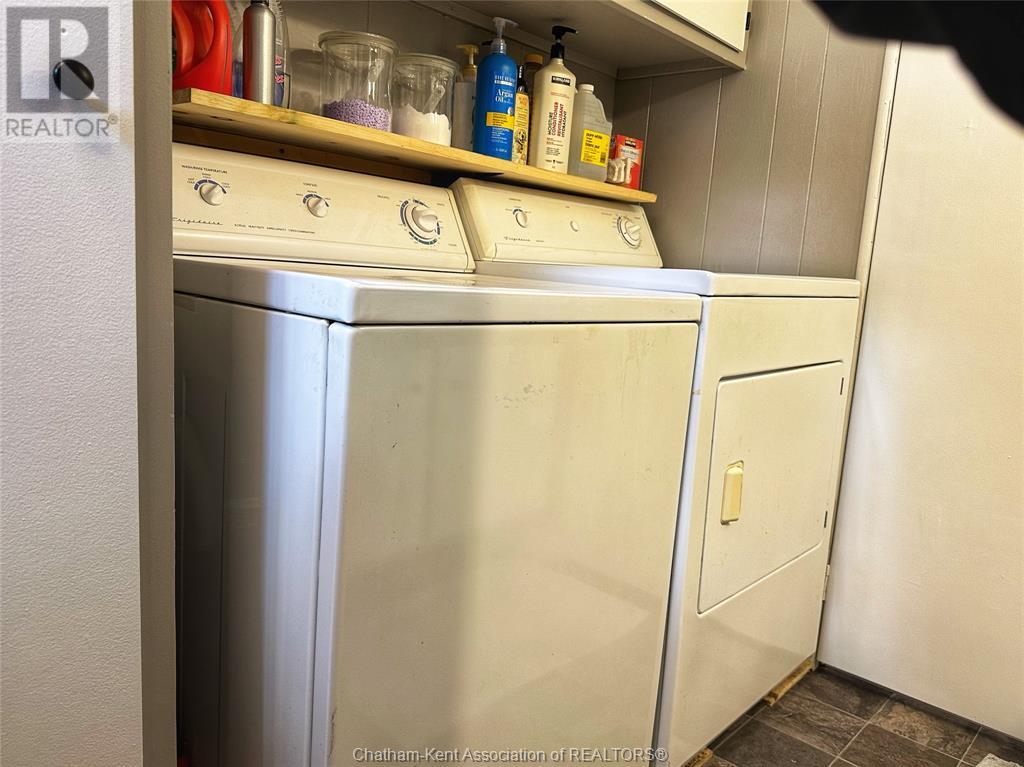2 Bedroom
1 Bathroom
Mobile Home
Fireplace
Central Air Conditioning
Forced Air
$179,000
Welcome to 104 Essex Crt., located in the quiet St. Clair Estates. This trailer is perfect for 1st time homebuyers or those looking to downsize. This home Offers 2 bedrooms, a 3pc Bath, Large Open Concept Living Rm./Kitchen and a 3 Season sunroom. Many updates have been done recently including New fencing, New Cupboards, counter tops and Kitchen Island, kitchen plumbing, New subfloor and flooring throughout, new paint throughout, all new light fixtures, new walk-in shower, bathroom sink, New thermostat, Furnace and C/A inspection (all in Feb.2023), New shingles (sunroom, Apr. 2023), New Tar Trailer Roof (Oct. 2023, 2 yr warranty), Sunroom insulated (Dec. 2023) and Landscaping (spring 2024). The current Land Lease Fee is 360.09 and will increase by $50 with purchase. (id:40793)
Property Details
|
MLS® Number
|
24019275 |
|
Property Type
|
Single Family |
|
Features
|
Single Driveway |
Building
|
Bathroom Total
|
1 |
|
Bedrooms Above Ground
|
2 |
|
Bedrooms Total
|
2 |
|
Architectural Style
|
Mobile Home |
|
Cooling Type
|
Central Air Conditioning |
|
Exterior Finish
|
Aluminum/vinyl |
|
Fireplace Fuel
|
Gas |
|
Fireplace Present
|
Yes |
|
Fireplace Type
|
Direct Vent |
|
Flooring Type
|
Laminate, Cushion/lino/vinyl |
|
Heating Fuel
|
Natural Gas |
|
Heating Type
|
Forced Air |
Land
|
Acreage
|
No |
|
Size Irregular
|
0x0.0 |
|
Size Total Text
|
0x0.0|under 1/4 Acre |
|
Zoning Description
|
Res |
Rooms
| Level |
Type |
Length |
Width |
Dimensions |
|
Lower Level |
Sunroom/fireplace |
32 ft |
9 ft |
32 ft x 9 ft |
|
Main Level |
Primary Bedroom |
10 ft |
9 ft |
10 ft x 9 ft |
|
Main Level |
Bedroom |
10 ft |
8 ft |
10 ft x 8 ft |
|
Main Level |
3pc Bathroom |
|
|
Measurements not available |
|
Main Level |
Kitchen |
16 ft ,8 in |
11 ft |
16 ft ,8 in x 11 ft |
|
Main Level |
Living Room |
13 ft |
11 ft |
13 ft x 11 ft |
https://www.realtor.ca/real-estate/27317014/104-essex-court-chatham




























































